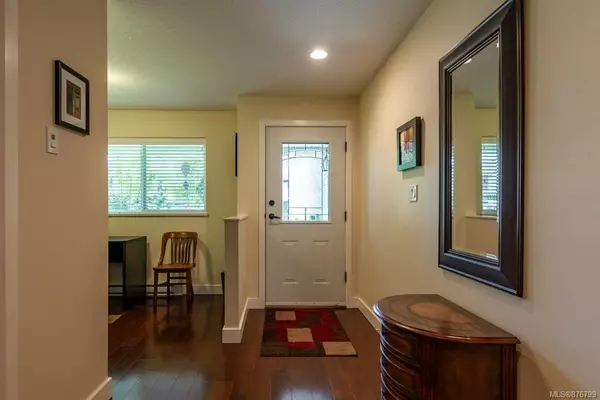$530,000
$539,000
1.7%For more information regarding the value of a property, please contact us for a free consultation.
2 Beds
2 Baths
1,285 SqFt
SOLD DATE : 06/14/2021
Key Details
Sold Price $530,000
Property Type Multi-Family
Sub Type Half Duplex
Listing Status Sold
Purchase Type For Sale
Square Footage 1,285 sqft
Price per Sqft $412
Subdivision Steam Engine Estates
MLS Listing ID 876799
Sold Date 06/14/21
Style Rancher
Bedrooms 2
HOA Fees $275/mo
Rental Info Some Rentals
Year Built 2012
Annual Tax Amount $2,847
Tax Year 2020
Lot Size 1,306 Sqft
Acres 0.03
Property Sub-Type Half Duplex
Property Description
Beautiful and rare duplex bordering the forest in the popular Steam Engine Estates in vibrant Cumberland. This 2 bedroom and den, 2 bath home will not disappoint with its open concept kitchen, dining and living room combo with generous southern facing backyard. This rancher lives more like a singe family home with a private 1 car garage and sunny patio outback. It is perfect for the outdoor enthusiast and families young and old and has been meticulously taken care of by its current owner. Did I mention some peek-a-boo views of the Cumberland mountain range, great privacy and upgraded kitchen cabinets and flooring when it was originally built. The layout has a great flow with oversized hallways and the bedrooms on either end of the unit. Located minutes from walking trails, shopping, coffee shops, year - round world - famous mountain bike riding, ocean, rivers and lakes. This stunning unit is move-in ready and won't last long!
Location
Province BC
County Cumberland, Village Of
Area Cv Cumberland
Zoning RM-1
Direction Northwest
Rooms
Basement None
Main Level Bedrooms 2
Kitchen 1
Interior
Interior Features Closet Organizer, Dining/Living Combo
Heating Baseboard, Electric
Cooling None
Flooring Carpet, Hardwood, Vinyl
Window Features Insulated Windows,Vinyl Frames
Laundry In Unit
Exterior
Exterior Feature Balcony/Patio, Low Maintenance Yard
Parking Features Driveway, Garage
Garage Spaces 1.0
Utilities Available Cable To Lot, Electricity To Lot
View Y/N 1
View Mountain(s)
Roof Type Asphalt Shingle
Handicap Access Ground Level Main Floor
Total Parking Spaces 2
Building
Lot Description Central Location, Family-Oriented Neighbourhood, Landscaped, Level, Private, Quiet Area, Recreation Nearby, Shopping Nearby, Sidewalk, In Wooded Area
Building Description Insulation All,Vinyl Siding, Rancher
Faces Northwest
Story 1
Foundation Slab
Sewer Sewer Connected
Water Municipal
Additional Building None
Structure Type Insulation All,Vinyl Siding
Others
HOA Fee Include Garbage Removal,Maintenance Grounds,Maintenance Structure,Property Management
Restrictions ALR: No
Tax ID 028-598-750
Ownership Freehold/Strata
Pets Allowed Aquariums, Birds, Caged Mammals, Cats, Dogs
Read Less Info
Want to know what your home might be worth? Contact us for a FREE valuation!

Our team is ready to help you sell your home for the highest possible price ASAP
Bought with RE/MAX Ocean Pacific Realty (CX)
"My job is to find and attract mastery-based agents to the office, protect the culture, and make sure everyone is happy! "






