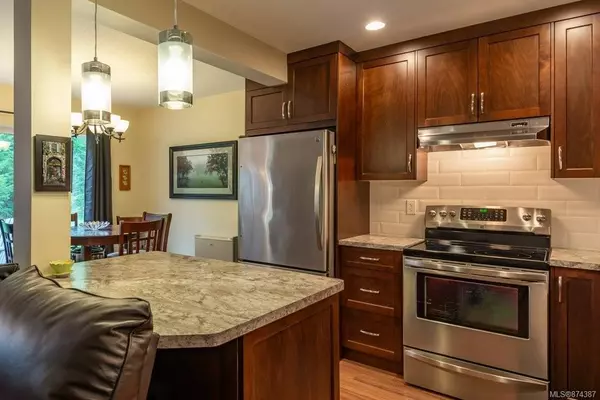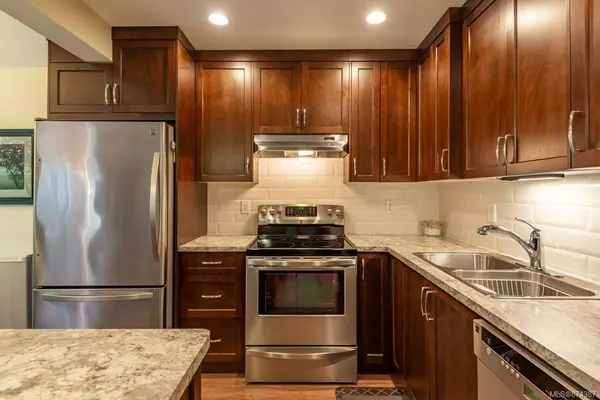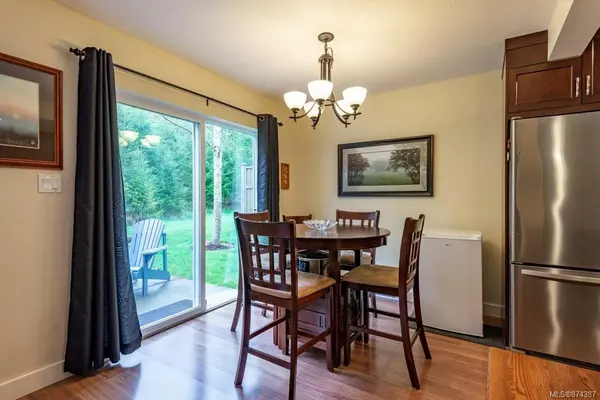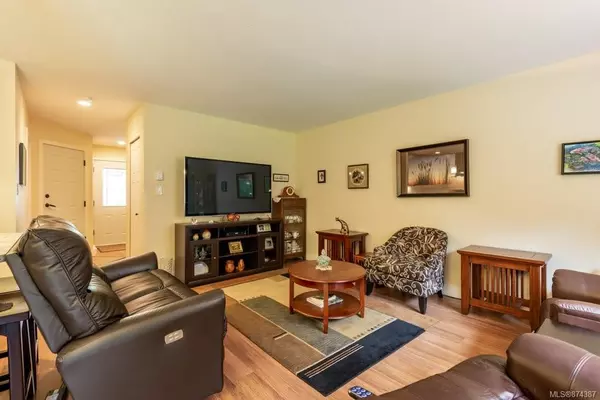$530,000
$525,000
1.0%For more information regarding the value of a property, please contact us for a free consultation.
3 Beds
3 Baths
1,479 SqFt
SOLD DATE : 06/18/2021
Key Details
Sold Price $530,000
Property Type Townhouse
Sub Type Row/Townhouse
Listing Status Sold
Purchase Type For Sale
Square Footage 1,479 sqft
Price per Sqft $358
Subdivision Steam Engine Estates
MLS Listing ID 874387
Sold Date 06/18/21
Style Main Level Entry with Upper Level(s)
Bedrooms 3
Rental Info Some Rentals
Year Built 2012
Annual Tax Amount $2,708
Tax Year 2020
Lot Size 1,306 Sqft
Acres 0.03
Property Sub-Type Row/Townhouse
Property Description
Beautiful townhouse bordering the forest In the popular Steam Engine Estates in vibrant Cumberland. This 3 bedroom and 2.5 bath home will not disappoint with its open concept kitchen, dining and living room combo with generous sized upstairs bedrooms. This townhome lives more like a single - family home with a private 1 car garage, extended driveway to fit two vehicles and private patio outback. This home is perfect for the outdoor enthusiast and families young and old and has been meticulously taken care of by its current owners. Upstairs you will find two bedrooms with a 4 piece bathroom and primary bedroom with ensuite and walk-in closet. Did I mention some peak - a -boo views of the Cumberland mountain range, great privacy, and updated kitchen cabinets in 2017. Located minutes from walking trails, shopping, coffee shops, year - round world- famous mountain bike riding, ocean, rivers and lakes. This stunning unit is move -in ready and won't last long!
Location
Province BC
County Cumberland, Village Of
Area Cv Cumberland
Zoning RM-1
Direction Southwest
Rooms
Other Rooms Storage Shed
Basement None
Kitchen 1
Interior
Interior Features Closet Organizer, Dining/Living Combo
Heating Baseboard, Electric
Cooling None
Window Features Insulated Windows,Vinyl Frames
Appliance Dishwasher, F/S/W/D, Range Hood
Laundry In Unit
Exterior
Exterior Feature Balcony/Patio, Low Maintenance Yard
Parking Features Driveway, Garage
Garage Spaces 1.0
Utilities Available Cable To Lot, Electricity To Lot
View Y/N 1
View Mountain(s)
Roof Type Asphalt Shingle
Handicap Access Ground Level Main Floor
Total Parking Spaces 3
Building
Lot Description Central Location, Family-Oriented Neighbourhood, Landscaped, Level, Private, Quiet Area, Recreation Nearby, Shopping Nearby, Sidewalk, In Wooded Area
Building Description Frame Wood,Insulation All,Vinyl Siding, Main Level Entry with Upper Level(s)
Faces Southwest
Story 2
Foundation Slab
Sewer Sewer Connected
Water Municipal
Additional Building None
Structure Type Frame Wood,Insulation All,Vinyl Siding
Others
HOA Fee Include Garbage Removal,Maintenance Grounds,Maintenance Structure,Property Management
Restrictions ALR: No
Tax ID 028-598-806
Ownership Freehold/Strata
Pets Allowed Aquariums, Birds, Caged Mammals, Cats, Dogs, Number Limit
Read Less Info
Want to know what your home might be worth? Contact us for a FREE valuation!

Our team is ready to help you sell your home for the highest possible price ASAP
Bought with Royal LePage Parksville-Qualicum Beach Realty (QU)
"My job is to find and attract mastery-based agents to the office, protect the culture, and make sure everyone is happy! "






