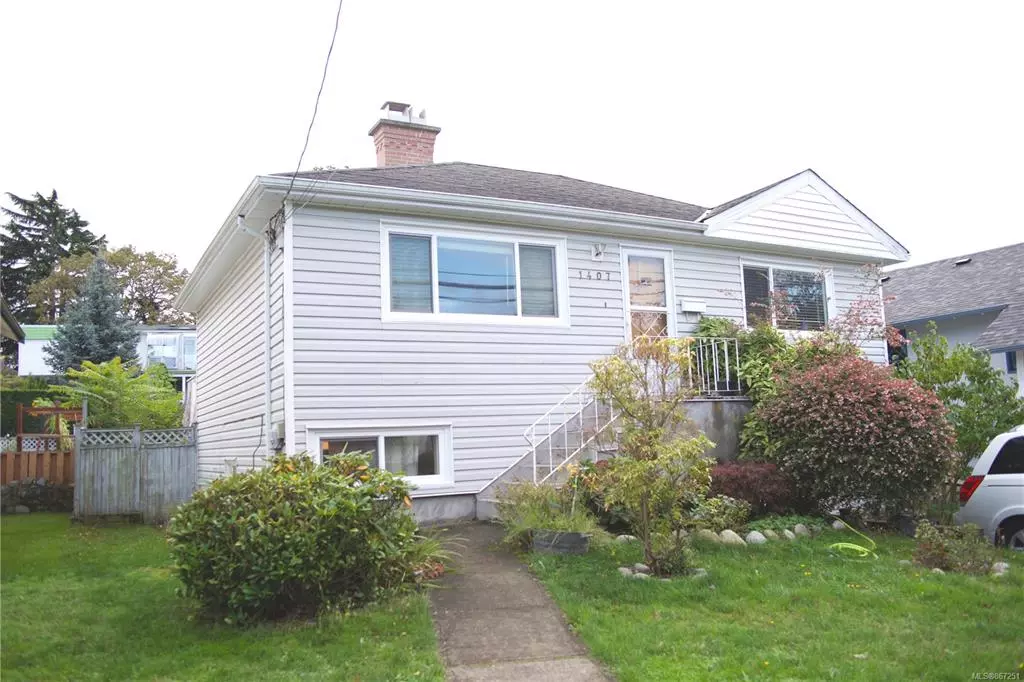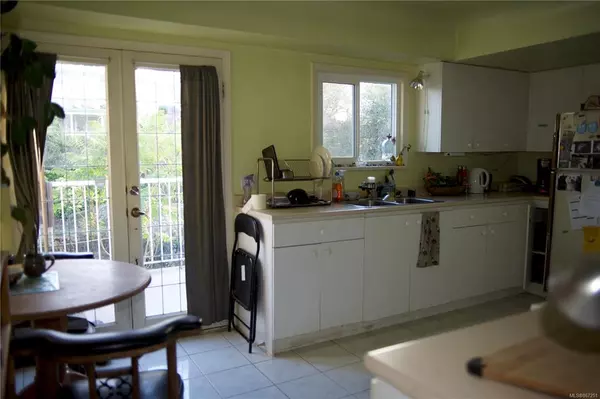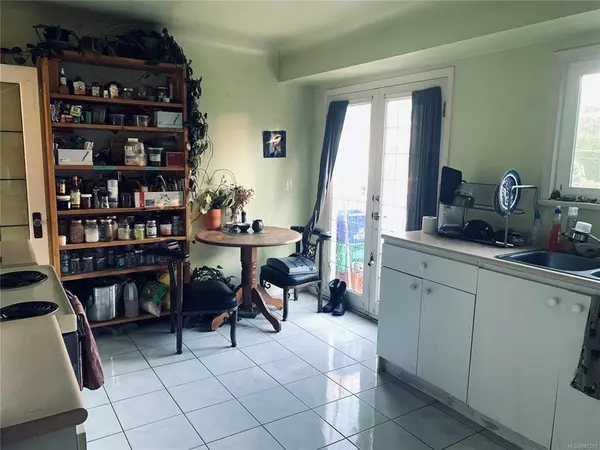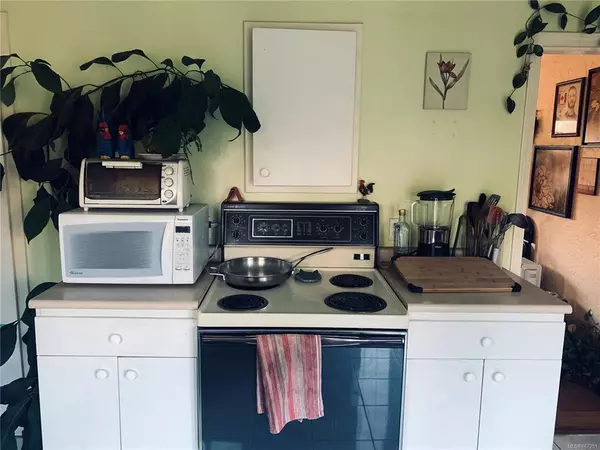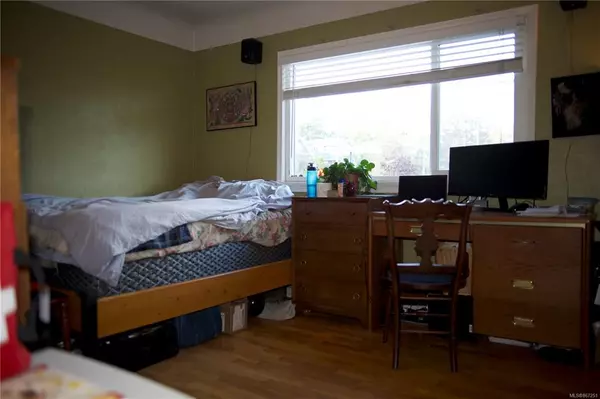$810,000
$819,000
1.1%For more information regarding the value of a property, please contact us for a free consultation.
4 Beds
2 Baths
1,638 SqFt
SOLD DATE : 06/01/2021
Key Details
Sold Price $810,000
Property Type Single Family Home
Sub Type Single Family Detached
Listing Status Sold
Purchase Type For Sale
Square Footage 1,638 sqft
Price per Sqft $494
MLS Listing ID 867251
Sold Date 06/01/21
Style Main Level Entry with Lower Level(s)
Bedrooms 4
Rental Info Unrestricted
Year Built 1953
Annual Tax Amount $3,337
Tax Year 2020
Lot Size 4,356 Sqft
Acres 0.1
Lot Dimensions 43 ft wide x 100 ft deep
Property Description
Located in the much sought-after area of Oaklands, this 1950’s cozy home has total 4 bedrooms with a two-bedroom unauthorized suite with front entrance. Features polished wood floors all around, two years new gas furnace and gas hot water tank, newer vinyl thermal windows and wood burning fireplace. Two bedrooms on the main, bright kitchen with french doors to the big sundeck overlooking your private south facing fully fenced yard. Close to shops and parks, all amenities including Jubilee hospital, Camosun College, UVIC. Bus stop is just in front of the door. Good investment property. Current rent is over 3100. Great tenants would like to stay.
Location
Province BC
County Capital Regional District
Area Vi Oaklands
Direction North
Rooms
Basement Finished, Full, Walk-Out Access, With Windows
Main Level Bedrooms 2
Kitchen 2
Interior
Interior Features Eating Area, French Doors, Storage
Heating Forced Air, Natural Gas
Cooling None
Flooring Laminate, Linoleum, Tile, Wood
Fireplaces Number 1
Fireplaces Type Living Room, Wood Burning
Fireplace 1
Window Features Blinds,Insulated Windows,Screens,Stained/Leaded Glass,Vinyl Frames
Appliance F/S/W/D
Laundry Common Area, In House
Exterior
Exterior Feature Balcony/Deck, Balcony/Patio, Fenced, Fencing: Full, Garden, Low Maintenance Yard
Utilities Available Cable To Lot, Compost, Electricity To Lot, Garbage, Natural Gas Available, Natural Gas To Lot, Phone To Lot, Recycling
Roof Type Fibreglass Shingle
Handicap Access Primary Bedroom on Main
Total Parking Spaces 1
Building
Lot Description Central Location, Family-Oriented Neighbourhood, Near Golf Course, Quiet Area, Recreation Nearby, Rectangular Lot, Shopping Nearby, Southern Exposure
Building Description Frame Wood,Insulation: Ceiling,Insulation: Walls,Steel and Concrete,Vinyl Siding, Main Level Entry with Lower Level(s)
Faces North
Foundation Poured Concrete
Sewer Sewer To Lot
Water Municipal, To Lot
Architectural Style Character
Additional Building Exists
Structure Type Frame Wood,Insulation: Ceiling,Insulation: Walls,Steel and Concrete,Vinyl Siding
Others
Restrictions ALR: No
Tax ID 007-894-112
Ownership Freehold
Acceptable Financing Must Be Paid Off
Listing Terms Must Be Paid Off
Pets Description Aquariums, Birds, Caged Mammals, Cats, Dogs, Yes
Read Less Info
Want to know what your home might be worth? Contact us for a FREE valuation!

Our team is ready to help you sell your home for the highest possible price ASAP
Bought with Royal LePage Coast Capital - Oak Bay

"My job is to find and attract mastery-based agents to the office, protect the culture, and make sure everyone is happy! "

