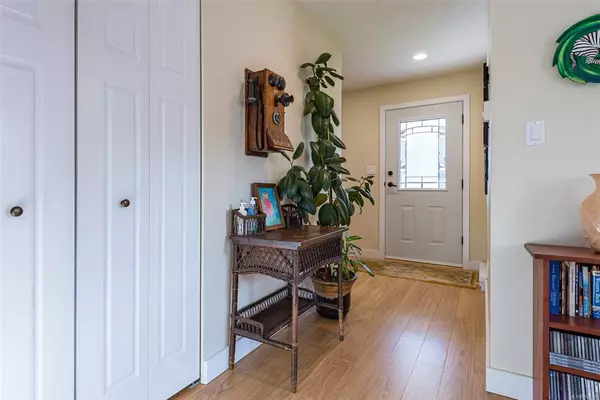$481,000
$449,000
7.1%For more information regarding the value of a property, please contact us for a free consultation.
3 Beds
3 Baths
1,469 SqFt
SOLD DATE : 03/31/2021
Key Details
Sold Price $481,000
Property Type Townhouse
Sub Type Row/Townhouse
Listing Status Sold
Purchase Type For Sale
Square Footage 1,469 sqft
Price per Sqft $327
Subdivision Steam Engine Estates
MLS Listing ID 862056
Sold Date 03/31/21
Style Main Level Entry with Upper Level(s)
Bedrooms 3
HOA Fees $275/mo
Rental Info Some Rentals
Year Built 2011
Annual Tax Amount $2,812
Tax Year 2020
Lot Size 1,306 Sqft
Acres 0.03
Property Sub-Type Row/Townhouse
Property Description
Fantastic end-unit townhouse in the popular Steam Engine Estates in vibrant Cumberland. This 3 bedroom and 2.5 bath home will not disappoint with its open concept kitchen, dining, and living room combo with lots of natural southern light. Enjoy the convenience of having your master bedroom on the main floor with a full ensuite and walk-in closet. Upstairs you will find two more full-size bedrooms with a 4-piece bathroom overlooking peek-a-boo views of the Cumberland mountain range. This townhome lives more like a single-family home with a private 1 car garage, extended driveway to fit two vehicles, private patio outback, and garden boxes. This home is perfect for outdoor enthusiasts and families young and old. Located minutes from walking trails, shopping, coffee shops, year-round-world famous mountain bike riding, ocean, rivers, and lakes. Restricted rentals (Max 8) and two pets allowed. This stunning unit is move-in ready and won't last long!
Location
Province BC
County Cumberland, Village Of
Area Cv Cumberland
Zoning RM-1
Direction Southeast
Rooms
Basement None
Main Level Bedrooms 1
Kitchen 1
Interior
Interior Features Dining/Living Combo
Heating Baseboard, Electric
Cooling None
Flooring Carpet, Linoleum, Mixed
Window Features Blinds,Insulated Windows,Vinyl Frames
Appliance Dishwasher, F/S/W/D, Range Hood
Laundry In Unit
Exterior
Exterior Feature Balcony/Patio, Garden, Low Maintenance Yard
Parking Features Driveway, Garage
Garage Spaces 1.0
Utilities Available Compost, Electricity To Lot, Garbage, Recycling
Roof Type Asphalt Shingle
Handicap Access Accessible Entrance, Ground Level Main Floor, No Step Entrance
Total Parking Spaces 2
Building
Lot Description Central Location, Family-Oriented Neighbourhood, Irrigation Sprinkler(s), Landscaped, Park Setting, Private, Quiet Area, Recreation Nearby, Shopping Nearby, Sidewalk, Southern Exposure
Building Description Frame Wood,Vinyl Siding, Main Level Entry with Upper Level(s)
Faces Southeast
Story 2
Foundation Slab
Sewer Sewer Connected
Water Municipal
Additional Building None
Structure Type Frame Wood,Vinyl Siding
Others
HOA Fee Include Maintenance Grounds,Maintenance Structure,Property Management,Recycling
Restrictions Easement/Right of Way
Tax ID 028-573-579
Ownership Freehold/Strata
Pets Allowed Aquariums, Birds, Caged Mammals, Cats, Dogs, Number Limit
Read Less Info
Want to know what your home might be worth? Contact us for a FREE valuation!

Our team is ready to help you sell your home for the highest possible price ASAP
Bought with eXp Realty
"My job is to find and attract mastery-based agents to the office, protect the culture, and make sure everyone is happy! "






