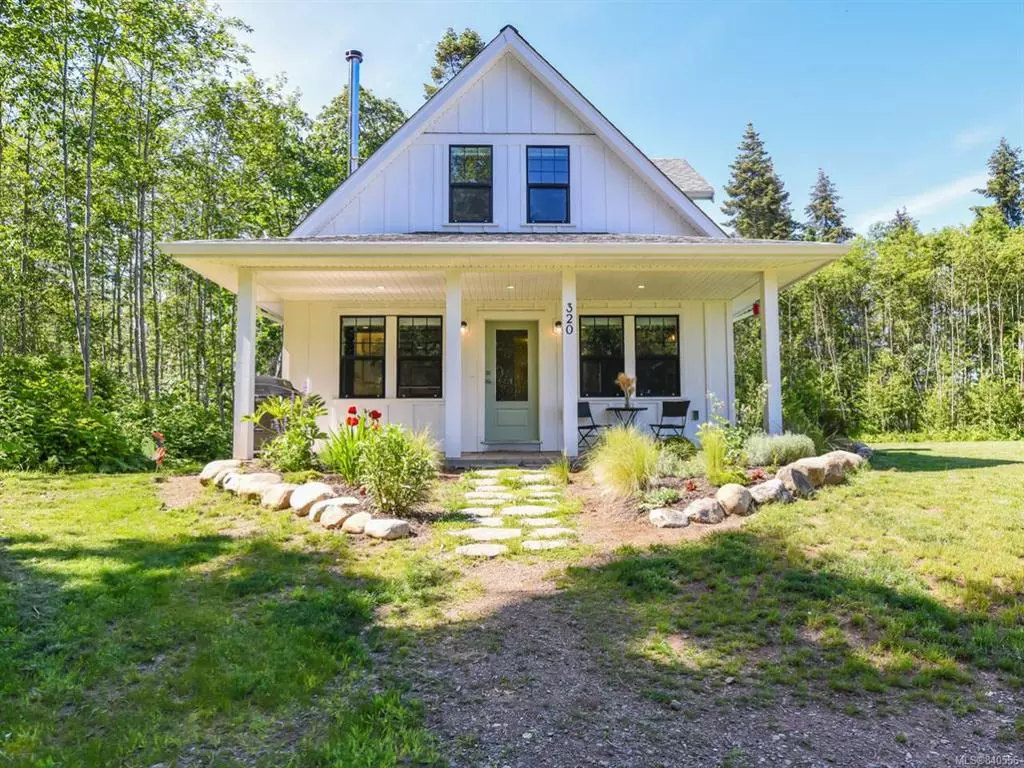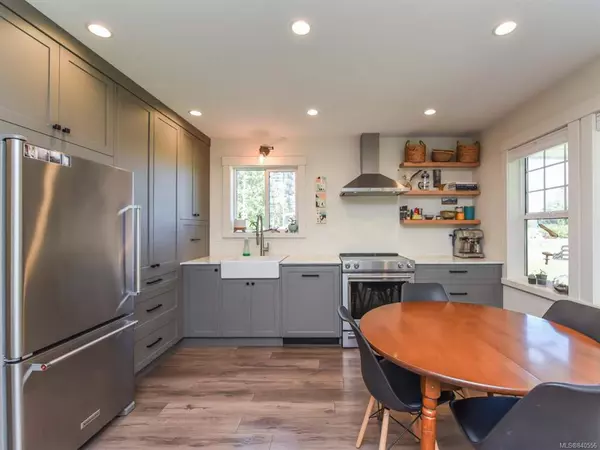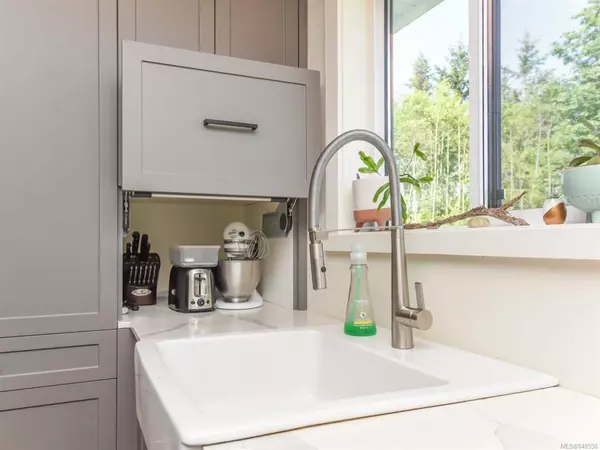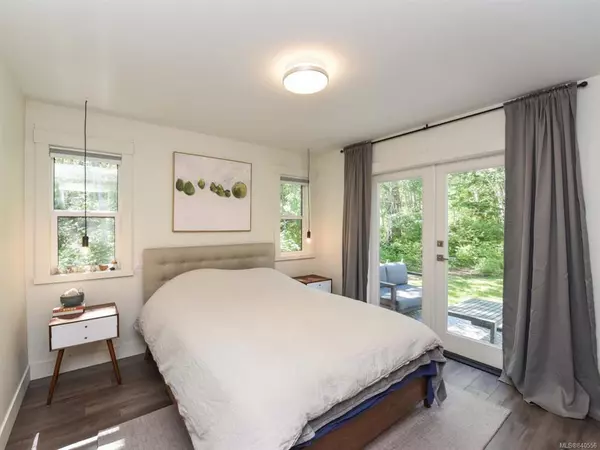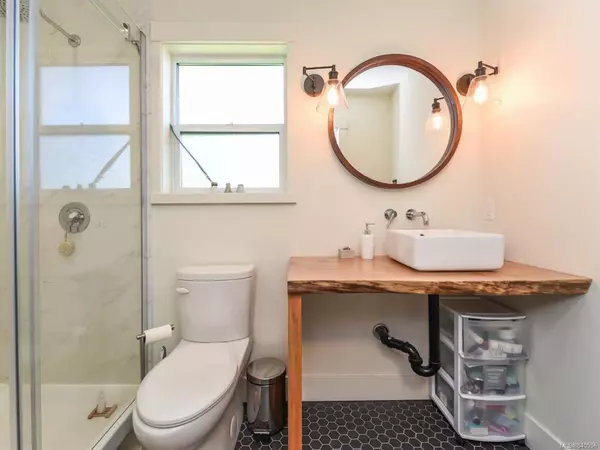$750,000
$769,900
2.6%For more information regarding the value of a property, please contact us for a free consultation.
3 Beds
2 Baths
1,278 SqFt
SOLD DATE : 09/14/2020
Key Details
Sold Price $750,000
Property Type Single Family Home
Sub Type Single Family Detached
Listing Status Sold
Purchase Type For Sale
Square Footage 1,278 sqft
Price per Sqft $586
MLS Listing ID 840556
Sold Date 09/14/20
Style Main Level Entry with Lower Level(s)
Bedrooms 3
Full Baths 2
Year Built 2017
Annual Tax Amount $3,357
Tax Year 2019
Lot Size 2.500 Acres
Acres 2.5
Property Description
Located on a no thru road, this 3 year old home on acreage has all the charm of a character home but has the benefits and efficiency of a modern home. The home feels larger than the footprint suggests with a great floor plan and clever design. The kitchen has a large pantry that extends to the ceiling, quartz counters, a farm house sink with ocean glimpses, and a dishwasher that blends in w/the cabinets. The living room is bright and airy with 3 walls of windows & the wood stove easily heats the whole home. The master bed is located on the main level making it perfect for seniors or families. The master bed has french doors leading to a patio, a walk thru closet, and an ensuite with a live edge counter and basin sink. The other 2 beds have vaulted ceilings, ocean views from the window nooks & extra space in the eaves for storage. The property runs alongside the now inactive rail line for extra privacy and access to the forest & the back of the property is fully fenced for horses.
Location
Province BC
County Comox Valley Regional District
Area Cv Union Bay/Fanny Bay
Zoning CR-1
Rooms
Basement Crawl Space
Main Level Bedrooms 1
Kitchen 1
Interior
Heating Baseboard, Electric, Heat Recovery
Flooring Laminate
Fireplaces Number 1
Fireplaces Type Wood Burning
Fireplace 1
Exterior
Exterior Feature Garden, Low Maintenance Yard
View Y/N 1
View Ocean
Roof Type Fibreglass Shingle
Building
Lot Description Cul-de-sac, Private, No Through Road, Quiet Area, Recreation Nearby, Southern Exposure
Building Description Cement Fibre,Frame,Insulation: Ceiling,Insulation: Walls, Main Level Entry with Lower Level(s)
Foundation Yes
Sewer Septic System
Water Cooperative
Structure Type Cement Fibre,Frame,Insulation: Ceiling,Insulation: Walls
Others
Tax ID 026-819-686
Ownership Freehold
Acceptable Financing Must Be Paid Off
Listing Terms Must Be Paid Off
Read Less Info
Want to know what your home might be worth? Contact us for a FREE valuation!

Our team is ready to help you sell your home for the highest possible price ASAP
Bought with RE/MAX Ocean Pacific Realty (CX)

"My job is to find and attract mastery-based agents to the office, protect the culture, and make sure everyone is happy! "

