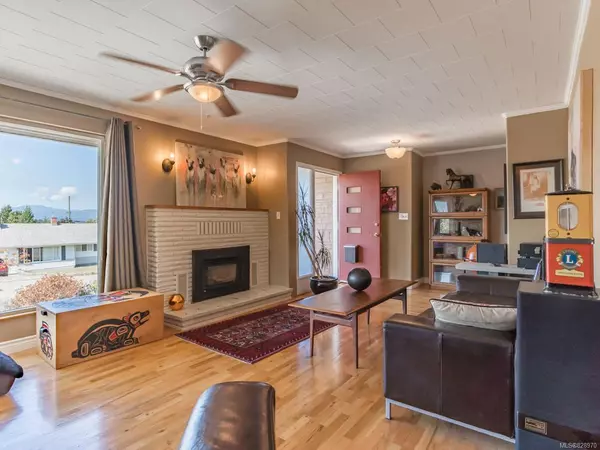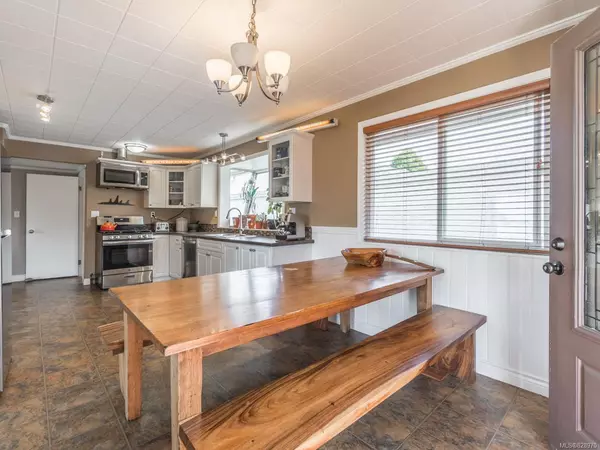$397,500
$399,000
0.4%For more information regarding the value of a property, please contact us for a free consultation.
5 Beds
2 Baths
2,640 SqFt
SOLD DATE : 01/28/2020
Key Details
Sold Price $397,500
Property Type Single Family Home
Sub Type Single Family Detached
Listing Status Sold
Purchase Type For Sale
Square Footage 2,640 sqft
Price per Sqft $150
MLS Listing ID 828970
Sold Date 01/28/20
Style Main Level Entry with Lower Level(s)
Bedrooms 5
Full Baths 2
Year Built 1957
Annual Tax Amount $4,086
Tax Year 2019
Lot Size 7,840 Sqft
Acres 0.18
Property Description
Listed below assessed value, 5 bed, 2 bath home is located in the desirable and quiet Upper Echo neighborhood. Move-in ready. Close to recreation, schools, amenities and Rogers Creek hiking trails. Featuring low maintenance, landscaped yard including an apple and cherry trees, raspberries and blueberries. Raised garden beds for your favorite veggies and herbs to grow. Upper level features an abundance of natural light, 3 bedrooms, 4 piece bathroom, natural gas fireplace, updated kitchen appliances, Corian countertops with a beautiful garden window. Downstairs features a separate entrance, large rec room, 3 piece bathroom, 2 spacious bedrooms, one plumbed in with sink....rental space idea! Walk-in laundry room with updated Maytag washer and gas dryer and also a cool room. So much storage and space you could swing a cat. A unique feature of this home is the double lock up garage with a 22 x 23 vinyl deck setting the scene for BBQ's, entertaining and spectacular sunsets.
Location
Province BC
County Port Alberni, City Of
Area Pa Port Alberni
Zoning R1
Rooms
Other Rooms Workshop
Basement Finished, Full
Main Level Bedrooms 3
Kitchen 1
Interior
Heating Forced Air, Natural Gas
Flooring Mixed, Wood
Fireplaces Number 1
Fireplaces Type Gas
Fireplace 1
Window Features Insulated Windows
Exterior
Exterior Feature Fencing: Full, Garden
Garage Spaces 2.0
Utilities Available Natural Gas To Lot
View Y/N 1
View Mountain(s)
Roof Type Fibreglass Shingle
Total Parking Spaces 4
Building
Lot Description Level, Landscaped, Sidewalk, Central Location, Family-Oriented Neighbourhood, Recreation Nearby, Shopping Nearby
Building Description Frame,Insulation: Ceiling,Insulation: Walls,Stucco, Main Level Entry with Lower Level(s)
Foundation Yes
Sewer Sewer To Lot
Water Municipal
Additional Building Exists
Structure Type Frame,Insulation: Ceiling,Insulation: Walls,Stucco
Others
Tax ID 002-987-635
Ownership Freehold
Pets Description Yes
Read Less Info
Want to know what your home might be worth? Contact us for a FREE valuation!

Our team is ready to help you sell your home for the highest possible price ASAP
Bought with RE/MAX Mid-Island Realty

"My job is to find and attract mastery-based agents to the office, protect the culture, and make sure everyone is happy! "






