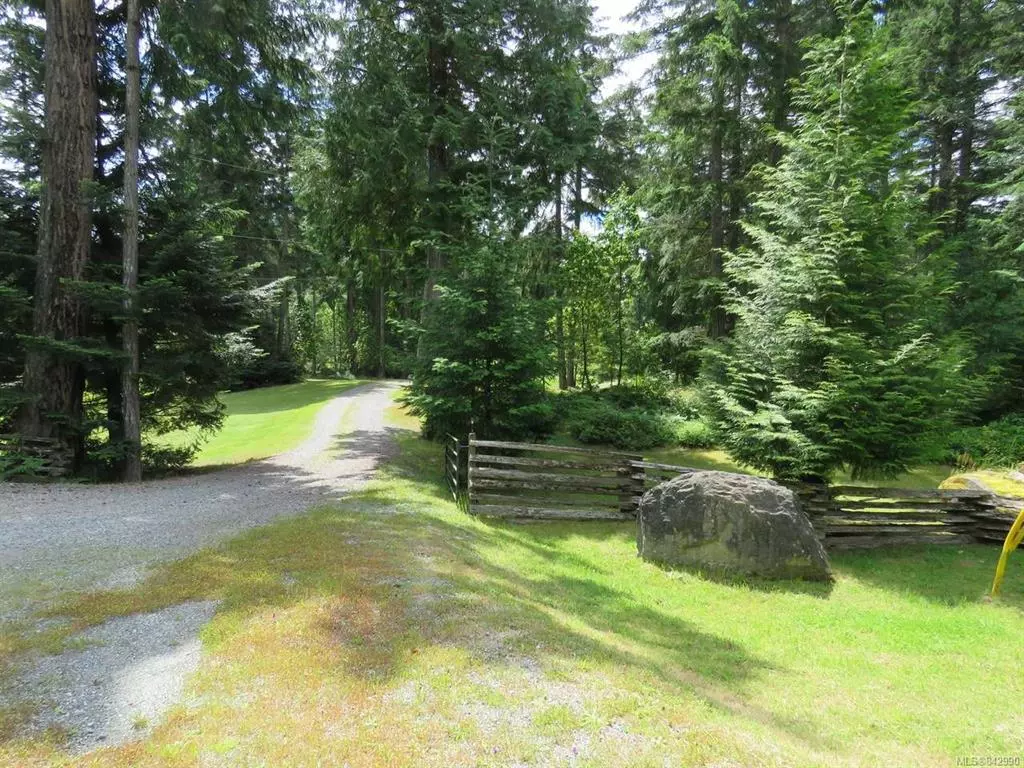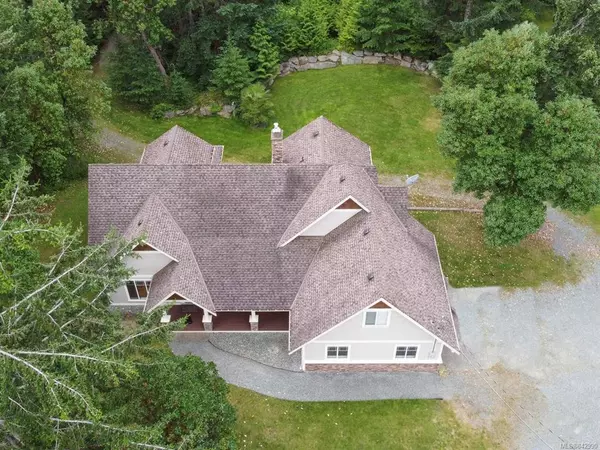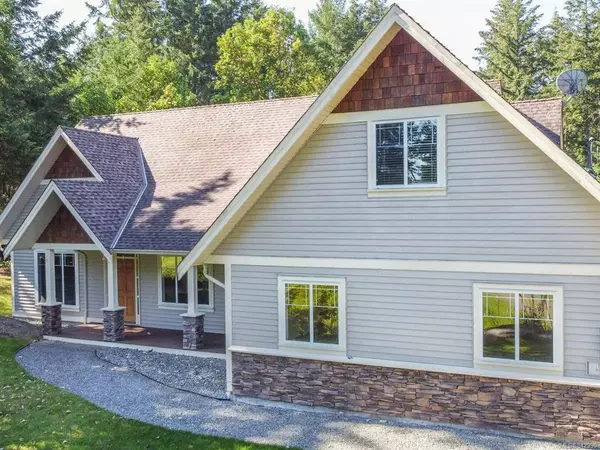$980,000
$989,000
0.9%For more information regarding the value of a property, please contact us for a free consultation.
3 Beds
4 Baths
3,276 SqFt
SOLD DATE : 08/31/2020
Key Details
Sold Price $980,000
Property Type Single Family Home
Sub Type Single Family Detached
Listing Status Sold
Purchase Type For Sale
Square Footage 3,276 sqft
Price per Sqft $299
MLS Listing ID 842990
Sold Date 08/31/20
Style Main Level Entry with Lower/Upper Lvl(s)
Bedrooms 3
Full Baths 2
Half Baths 2
Year Built 2004
Annual Tax Amount $4,262
Tax Year 2019
Lot Size 4.980 Acres
Acres 4.98
Property Description
PRIVACY & ACREAGE Perched atop a knoll sits the custom built estate Residence w/views of the lovely 4.94-acre property...a picture perfect country setting. Built 2004 home offers 3686 sq. of attractively designed living space. Main floor 1511 sq. ft. offers cozy propane fireplace, living rm, separate dining rm, breakfast nook, kitchen, den, master bedrm w/4pc ensuite, 2pc powder rm, storage/utility rm & laundry rm exiting to lge double garage. Hardwood floors, carpet, tile, & some laminate & linoleum. Upper level two bedrms, 4 pc ensuite, 2pc bathrm & lg 23x13 bonus rm over garage. Upper level two bedrms, 4pc ensuite, 2pc bathrm & lg 23x13 bonus rm over garage. Downstairs finished family/rec rm, & unfinished storage/mechanical rm. Light & bright kitchen has great counter space, lovely maple cabinets, lge island, stainless steel appliances, eating nook & lots of windows bringing nature right inside. Detached wired, heated 31x23 workshop-attached 31x10 carport
Location
Province BC
County Nanaimo Regional District
Area Na Cedar
Zoning RU 4D
Rooms
Other Rooms Workshop
Basement Partial, Partially Finished
Main Level Bedrooms 1
Kitchen 1
Interior
Heating Electric, Heat Pump
Flooring Carpet, Laminate, Linoleum, Wood
Fireplaces Type Propane
Equipment Central Vacuum
Exterior
Garage Spaces 2.0
Roof Type Fibreglass Shingle
Total Parking Spaces 2
Building
Lot Description Private, Acreage, No Through Road, Park Setting, Quiet Area, Recreation Nearby, Rural Setting
Building Description Frame,Insulation: Ceiling,Insulation: Walls,Stone,Vinyl Siding, Main Level Entry with Lower/Upper Lvl(s)
Foundation Yes
Sewer Septic System
Water Well: Drilled
Structure Type Frame,Insulation: Ceiling,Insulation: Walls,Stone,Vinyl Siding
Others
Tax ID 024-494-046
Ownership Freehold
Acceptable Financing Refer To Mortgagee
Listing Terms Refer To Mortgagee
Read Less Info
Want to know what your home might be worth? Contact us for a FREE valuation!

Our team is ready to help you sell your home for the highest possible price ASAP
Bought with SUTTON GROUP - SURREY

"My job is to find and attract mastery-based agents to the office, protect the culture, and make sure everyone is happy! "






