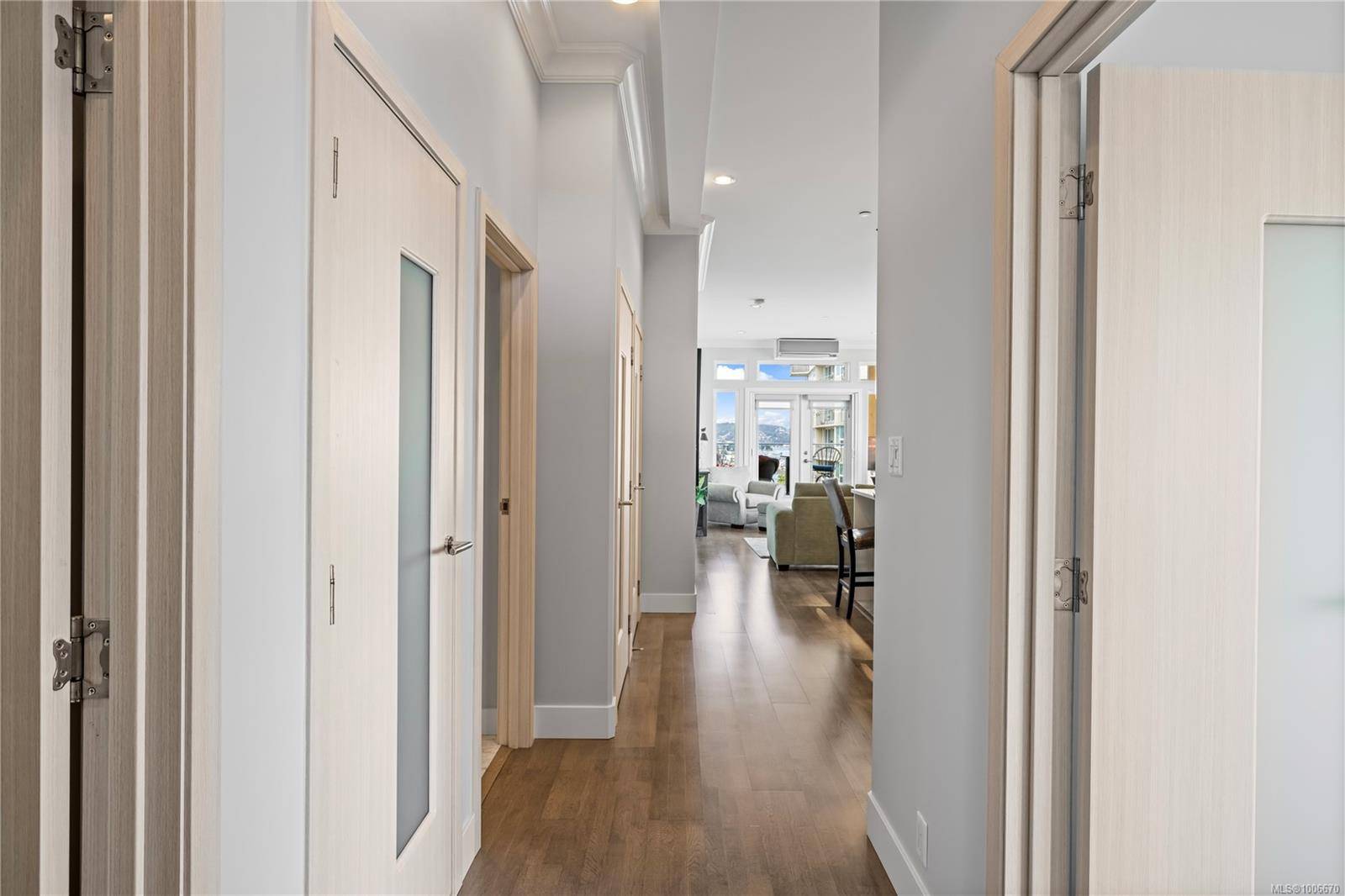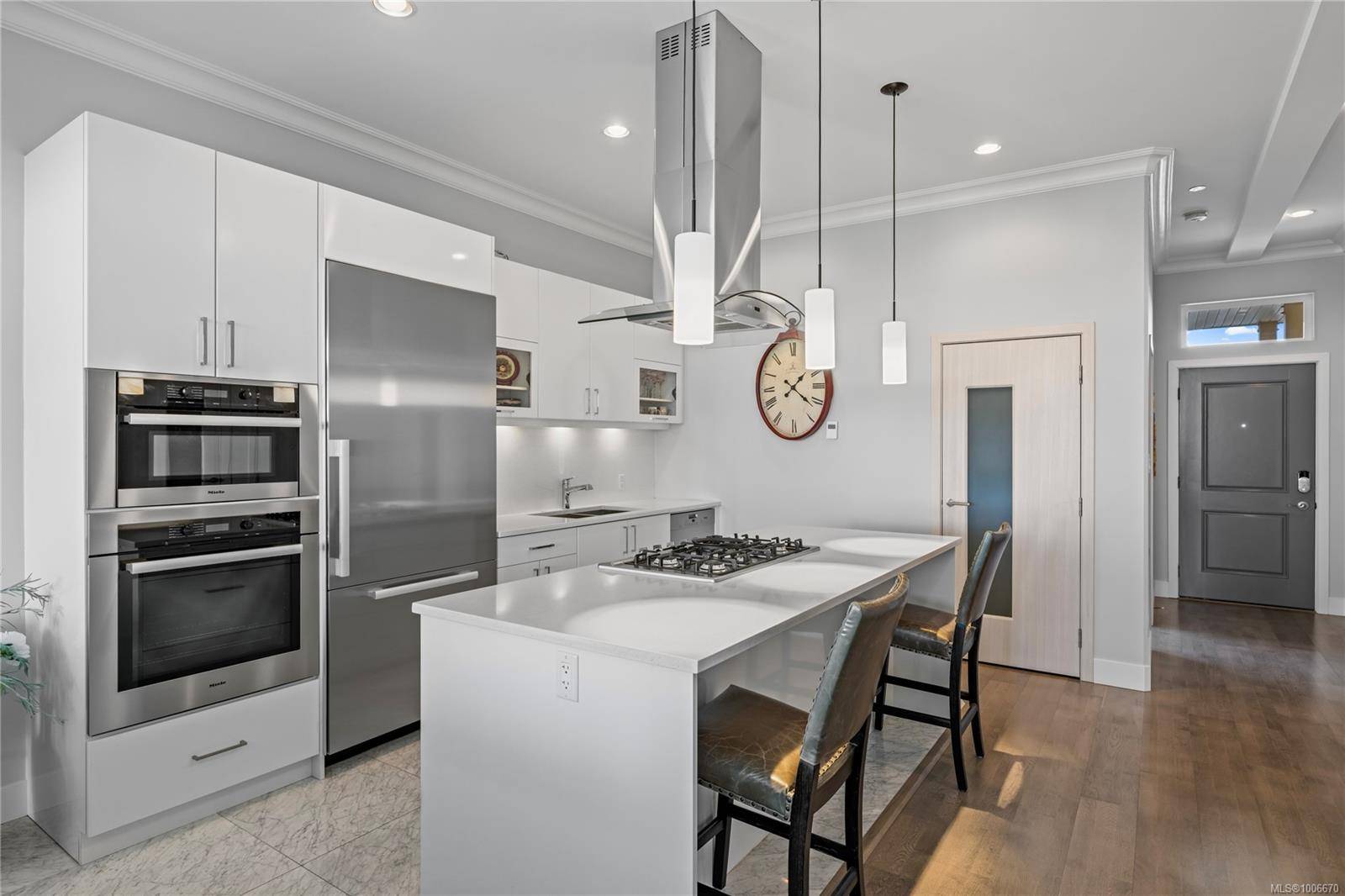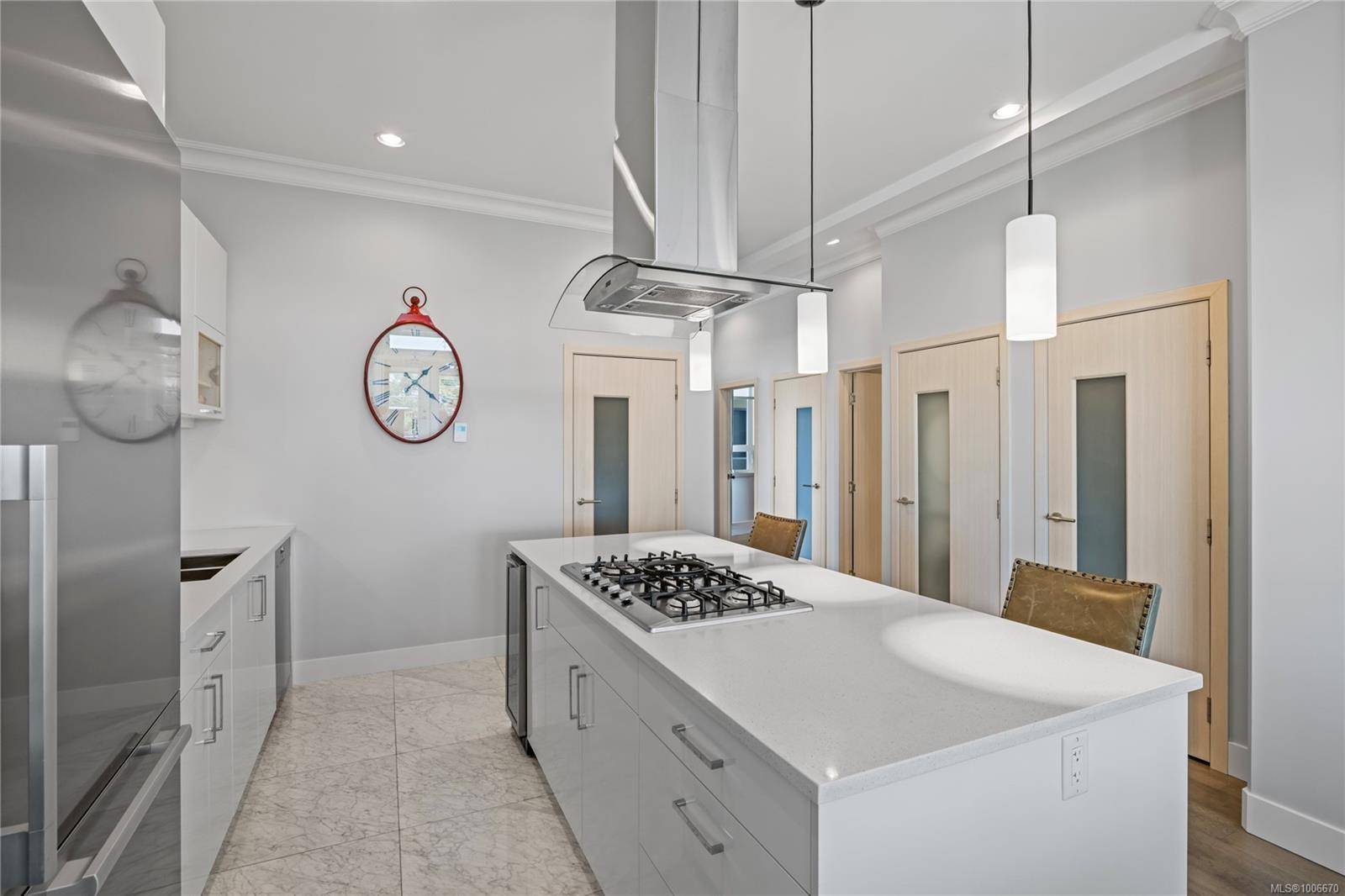3 Beds
2 Baths
1,242 SqFt
3 Beds
2 Baths
1,242 SqFt
Key Details
Property Type Condo
Sub Type Condo Apartment
Listing Status Active
Purchase Type For Sale
Square Footage 1,242 sqft
Price per Sqft $583
Subdivision Aqua Residence
MLS Listing ID 1006670
Style Condo
Bedrooms 3
Condo Fees $535/mo
HOA Fees $535/mo
Rental Info Some Rentals
Year Built 2015
Annual Tax Amount $5,182
Tax Year 2025
Property Sub-Type Condo Apartment
Property Description
Location
Province BC
County Nanaimo, City Of
Area Na Old City
Rooms
Basement None
Main Level Bedrooms 3
Kitchen 1
Interior
Interior Features Closet Organizer, Elevator, French Doors, Soaker Tub
Heating Baseboard, Heat Pump
Cooling Air Conditioning
Flooring Mixed
Fireplaces Number 1
Fireplaces Type Electric
Fireplace Yes
Window Features Blinds,Vinyl Frames
Appliance Dishwasher, F/S/W/D, Range Hood
Heat Source Baseboard, Heat Pump
Laundry In Unit
Exterior
Exterior Feature Balcony/Deck
Parking Features Garage, Underground
Garage Spaces 1.0
Utilities Available Natural Gas To Lot
Amenities Available Fitness Centre, Secured Entry
View Y/N Yes
View Ocean
Roof Type Membrane
Accessibility Accessible Entrance
Handicap Access Accessible Entrance
Total Parking Spaces 1
Building
Lot Description Central Location, Curb & Gutter, Easy Access, Marina Nearby, Near Golf Course, Recreation Nearby, Shopping Nearby, Sidewalk
Building Description Cement Fibre,Frame Wood,Metal Siding, Transit Nearby
Faces North
Entry Level 1
Foundation Poured Concrete
Sewer Sewer Connected
Water Municipal
Structure Type Cement Fibre,Frame Wood,Metal Siding
Others
Pets Allowed Yes
HOA Fee Include Caretaker,Garbage Removal,Insurance,Maintenance Grounds,Maintenance Structure,Property Management,Recycling,Sewer,Water
Tax ID 029-736-897
Ownership Freehold/Strata
Miscellaneous Balcony,Garage,Parking Stall
Pets Allowed Cats, Dogs, Number Limit, Size Limit
Virtual Tour https://youtu.be/SfgmPzrRzlY
"My job is to find and attract mastery-based agents to the office, protect the culture, and make sure everyone is happy! "






