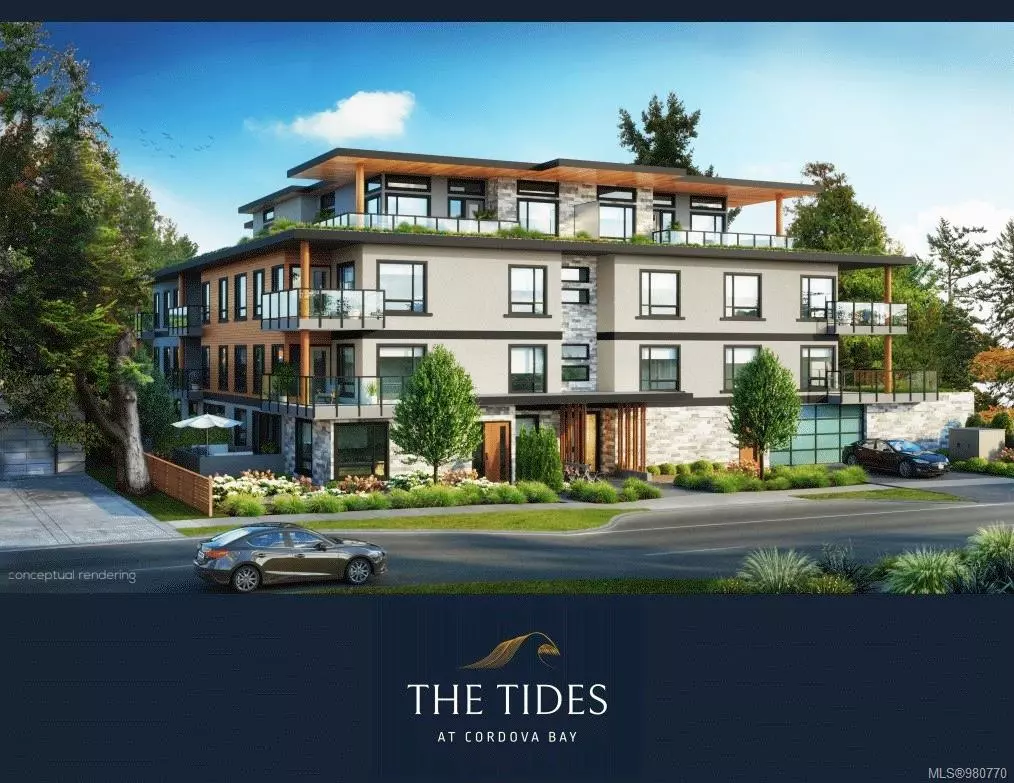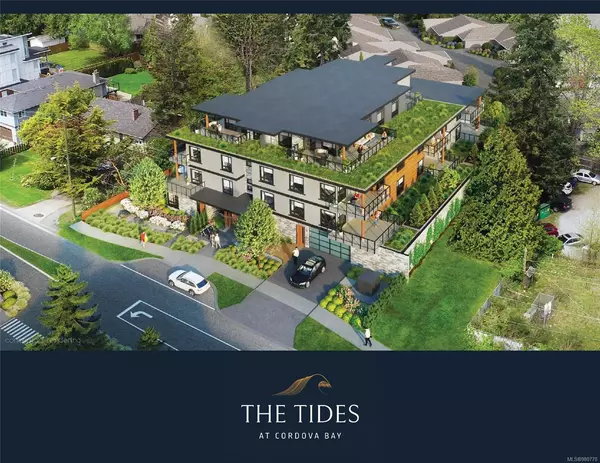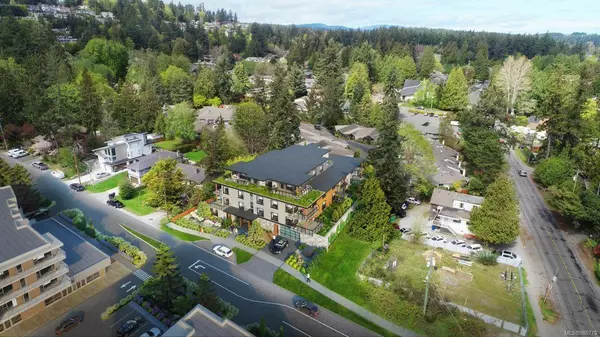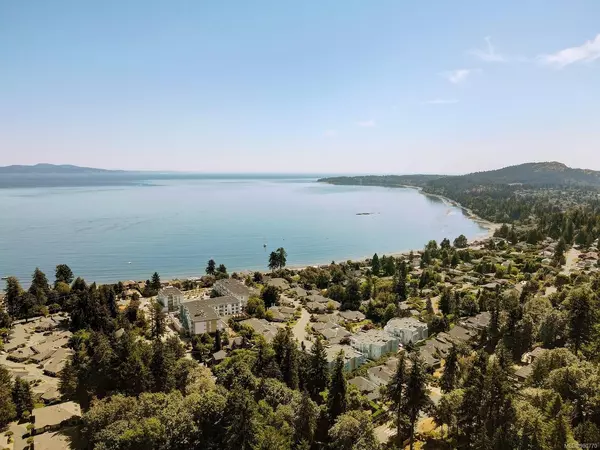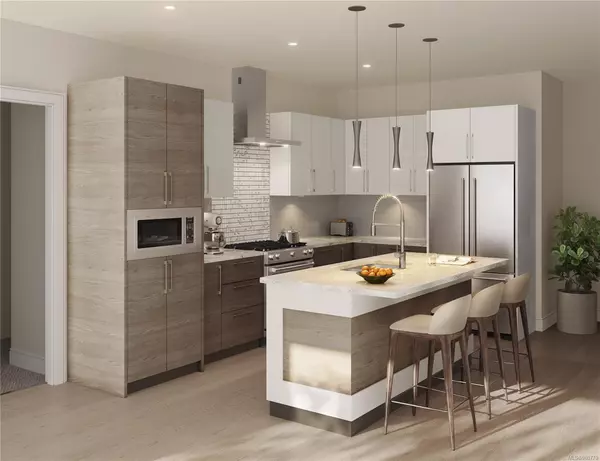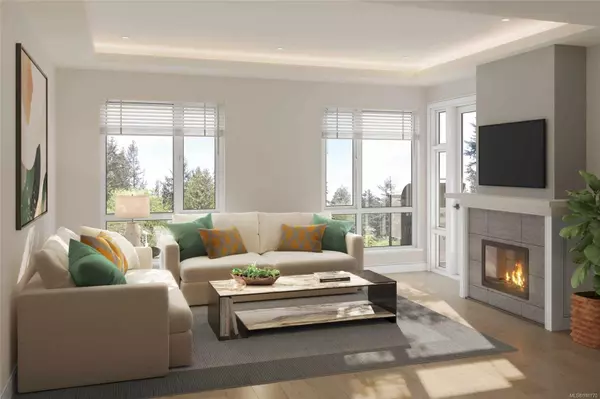
2 Beds
2 Baths
1,300 SqFt
2 Beds
2 Baths
1,300 SqFt
Key Details
Property Type Condo
Sub Type Condo Apartment
Listing Status Active
Purchase Type For Sale
Square Footage 1,300 sqft
Price per Sqft $950
Subdivision The Tides At Cordova Bay
MLS Listing ID 980770
Style Condo
Bedrooms 2
Condo Fees $473/mo
Rental Info Some Rentals
Tax Year 2024
Lot Size 1,306 Sqft
Acres 0.03
Property Description
Featuring distinctive West Coast design elements showcasing sustainable materials and abundant natural light, the award-winning Città Group has curated a luxury experience that marries thoughtful design and bespoke finishes.
Just steps away from “Victoria’s Mini Malibu,” these 17 new one- and two-bedroom plus den homes are built with quality craftsmanship that creates a harmonious and elegant transition between interior and exterior living. These timeless open-concept floor plans range in size from 987 to 2066 square feet.
Generous living space connects seamlessly with the outdoors through oversized covered patios with natural gas barbecue connections. Price + GST.
Location
Province BC
County Capital Regional District
Area Saanich East
Rooms
Main Level Bedrooms 2
Kitchen 1
Interior
Interior Features Closet Organizer, Dining/Living Combo, Eating Area, Vaulted Ceiling(s)
Heating Baseboard, Electric, Heat Pump
Cooling Air Conditioning
Flooring Carpet, Hardwood, Tile
Fireplaces Number 1
Fireplaces Type Gas
Fireplace Yes
Window Features Blinds,Vinyl Frames
Appliance F/S/W/D, Microwave
Heat Source Baseboard, Electric, Heat Pump
Laundry In Unit
Exterior
Exterior Feature Balcony/Deck, Fencing: Partial, Garden
Garage Other
Amenities Available Bike Storage, Elevator(s), Secured Entry, Storage Unit
Roof Type Asphalt Torch On
Total Parking Spaces 1
Building
Building Description Concrete,Frame Wood,Insulation All, Bike Storage,Fire Alarm,Fire Sprinklers,Transit Nearby,See Remarks
Faces East
Entry Level 1
Foundation Poured Concrete
Sewer Sewer Connected
Water Municipal
Structure Type Concrete,Frame Wood,Insulation All
Others
Pets Allowed Yes
HOA Fee Include Garbage Removal,Insurance,Property Management,Recycling,Sewer,Water
Ownership Freehold/Strata
Miscellaneous Balcony,Parking Stall,Separate Storage
Pets Description Number Limit, Size Limit

"My job is to find and attract mastery-based agents to the office, protect the culture, and make sure everyone is happy! "

