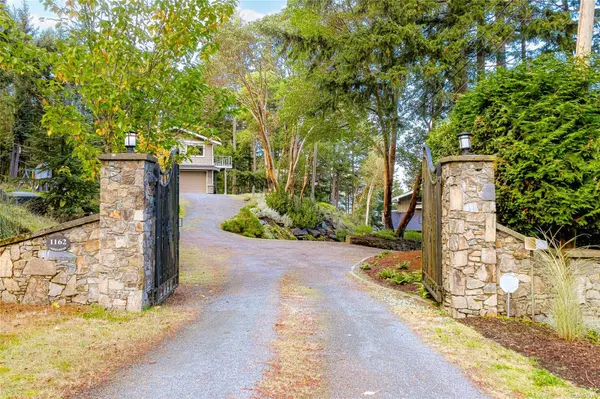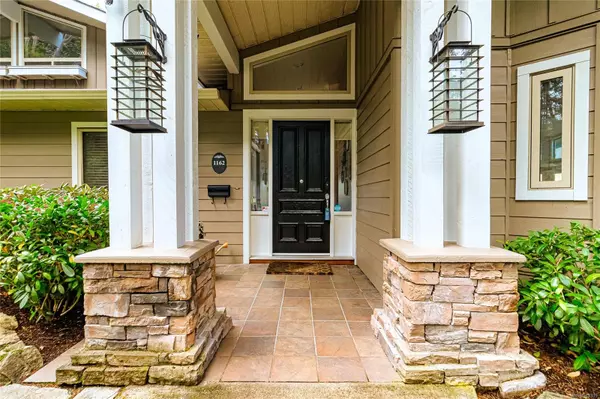
5 Beds
4 Baths
4,423 SqFt
5 Beds
4 Baths
4,423 SqFt
Key Details
Property Type Single Family Home
Sub Type Single Family Detached
Listing Status Active
Purchase Type For Sale
Square Footage 4,423 sqft
Price per Sqft $384
MLS Listing ID 979319
Style Main Level Entry with Upper Level(s)
Bedrooms 5
Rental Info Unrestricted
Year Built 1985
Annual Tax Amount $6,645
Tax Year 2024
Lot Size 4.030 Acres
Acres 4.03
Property Description
Location
Province BC
County Capital Regional District
Area Malahat & Area
Zoning GB2
Direction North bound on the Malahat. Turn right on to Aspen Rd.
Rooms
Other Rooms Guest Accommodations, Storage Shed, Workshop
Basement None
Main Level Bedrooms 3
Kitchen 1
Interior
Interior Features Bar, Jetted Tub, Soaker Tub, Vaulted Ceiling(s)
Heating Baseboard, Electric, Propane
Cooling None
Flooring Carpet, Hardwood, Tile
Fireplaces Number 2
Fireplaces Type Gas, Living Room, Primary Bedroom
Equipment Electric Garage Door Opener, Propane Tank, Sump Pump
Fireplace Yes
Window Features Blinds,Vinyl Frames
Appliance Dishwasher, F/S/W/D, Jetted Tub, Microwave, Range Hood
Heat Source Baseboard, Electric, Propane
Laundry In House
Exterior
Exterior Feature Balcony/Deck, Lighting, Playground, Security System, Water Feature
Garage Detached, Garage Double, Guest
Garage Spaces 2.0
Utilities Available Cable Available, Electricity Available
Waterfront Yes
Waterfront Description Ocean
View Y/N Yes
View Mountain(s), Valley, Ocean
Roof Type Fibreglass Shingle
Accessibility Ground Level Main Floor, Primary Bedroom on Main
Handicap Access Ground Level Main Floor, Primary Bedroom on Main
Total Parking Spaces 4
Building
Lot Description Acreage, Easy Access, Hillside, Irrigation Sprinkler(s), Landscaped, No Through Road, In Wooded Area
Building Description Cement Fibre,Frame Wood,Stone,Wood, Security System
Faces Southwest
Entry Level 3
Foundation Poured Concrete, Slab
Sewer Septic System
Water Well: Drilled
Architectural Style West Coast
Additional Building Exists
Structure Type Cement Fibre,Frame Wood,Stone,Wood
Others
Pets Allowed Yes
Restrictions Easement/Right of Way
Tax ID 001-211-374
Ownership Freehold
Acceptable Financing Purchaser To Finance
Listing Terms Purchaser To Finance
Pets Description Aquariums, Birds, Caged Mammals, Cats, Dogs

"My job is to find and attract mastery-based agents to the office, protect the culture, and make sure everyone is happy! "






