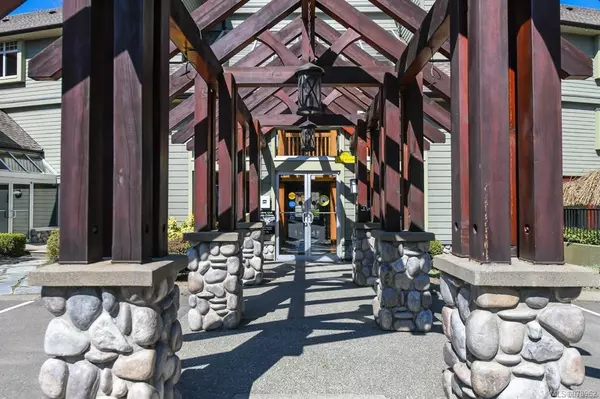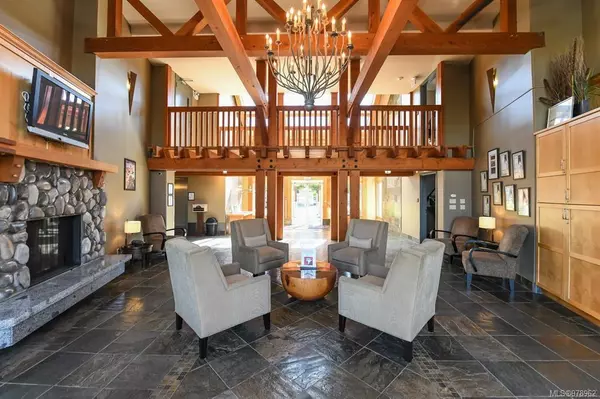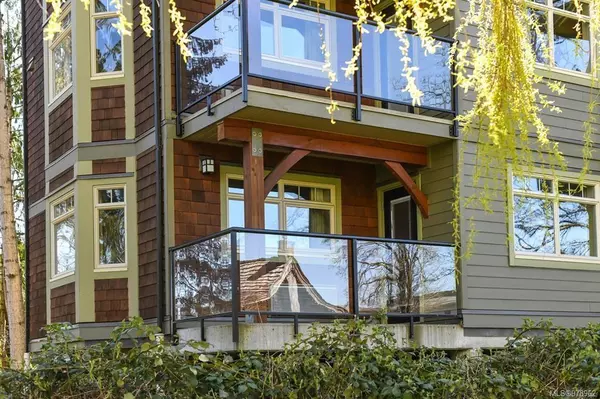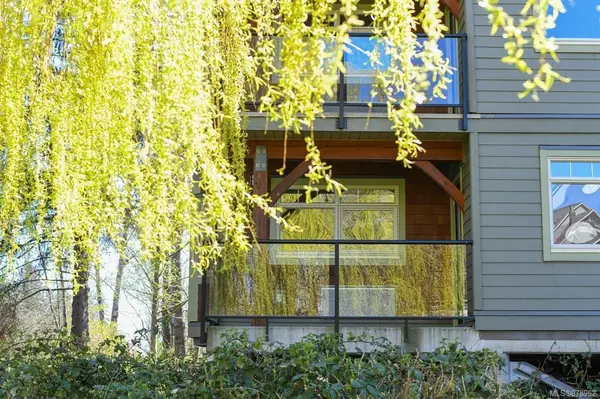
1 Bed
1 Bath
610 SqFt
1 Bed
1 Bath
610 SqFt
Key Details
Property Type Condo
Sub Type Condo Apartment
Listing Status Active
Purchase Type For Sale
Square Footage 610 sqft
Price per Sqft $81
Subdivision Old House Hotel & Spa
MLS Listing ID 978962
Style Condo
Bedrooms 1
Condo Fees $214/mo
Rental Info No Rentals
Year Built 2006
Annual Tax Amount $1,133
Tax Year 2024
Property Description
Location
Province BC
County Courtenay, City Of
Area Comox Valley
Zoning MU2
Rooms
Basement None
Main Level Bedrooms 1
Kitchen 1
Interior
Interior Features Dining/Living Combo, Elevator
Heating Baseboard, Electric
Cooling Air Conditioning
Flooring Mixed
Fireplaces Number 1
Fireplaces Type Gas
Fireplace Yes
Window Features Insulated Windows
Appliance Dishwasher, F/S/W/D
Heat Source Baseboard, Electric
Laundry In Unit
Exterior
Exterior Feature Balcony, Swimming Pool, Wheelchair Access
Garage On Street, Underground
Amenities Available Elevator(s), Fitness Centre, Pool: Outdoor, Recreation Facilities, Shared BBQ
Waterfront Yes
Waterfront Description River
View Y/N Yes
View River
Roof Type Asphalt Shingle
Accessibility Accessible Entrance, Primary Bedroom on Main, Wheelchair Friendly
Handicap Access Accessible Entrance, Primary Bedroom on Main, Wheelchair Friendly
Building
Lot Description Central Location, Easy Access, Marina Nearby, Park Setting, Quiet Area, Recreation Nearby, Shopping Nearby, Sidewalk
Faces Southeast
Foundation Poured Concrete
Sewer Sewer Connected
Water Municipal
Architectural Style West Coast
Structure Type Cement Fibre,Frame Wood
Others
Pets Allowed Yes
HOA Fee Include Caretaker,Garbage Removal,Heat,Insurance,Maintenance Grounds,Maintenance Structure,Property Management,Water
Tax ID 026-502-313
Ownership Fractional Ownership
Miscellaneous Balcony
Pets Description Cats, Dogs, Number Limit

"My job is to find and attract mastery-based agents to the office, protect the culture, and make sure everyone is happy! "






