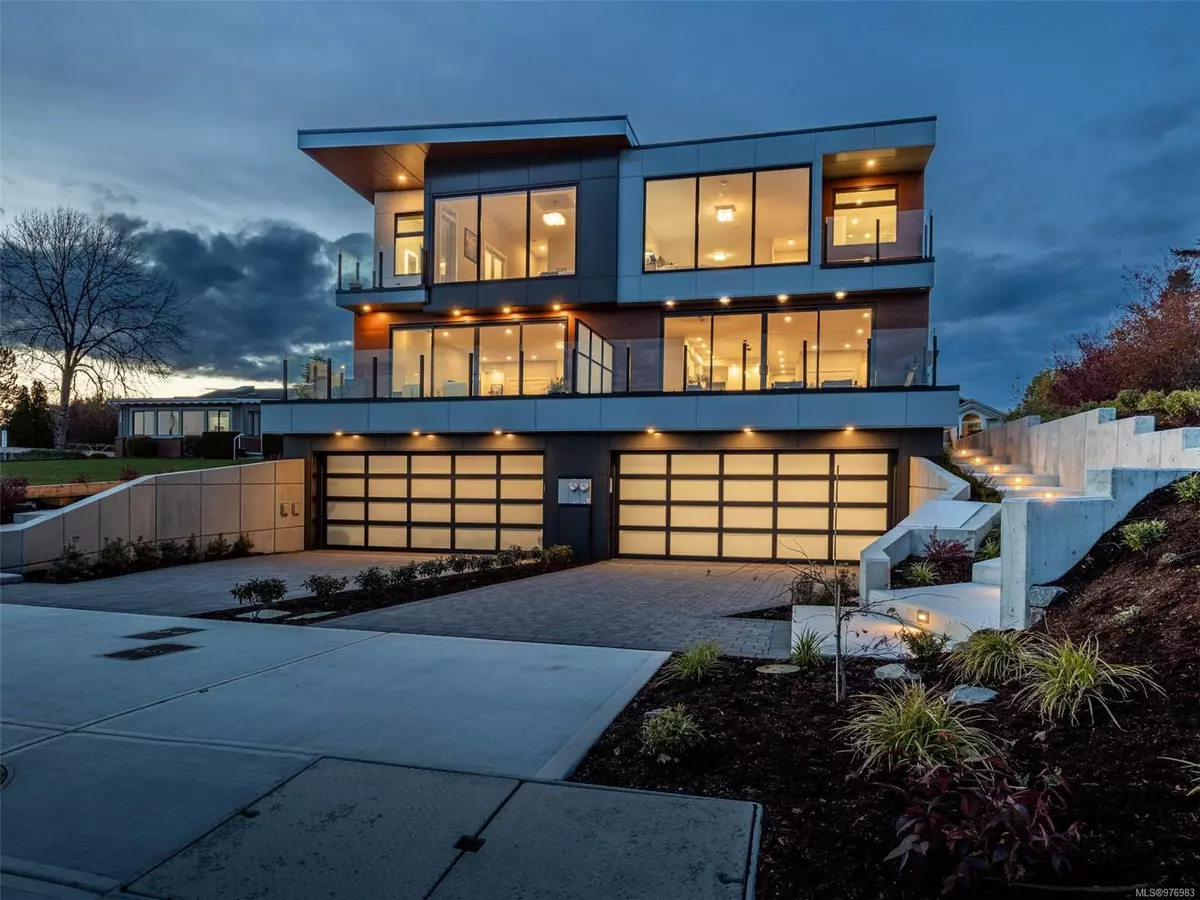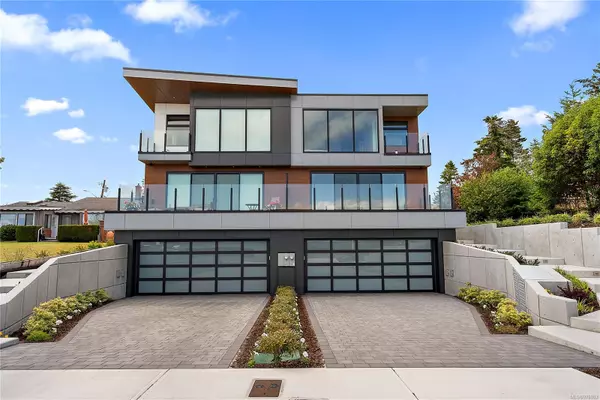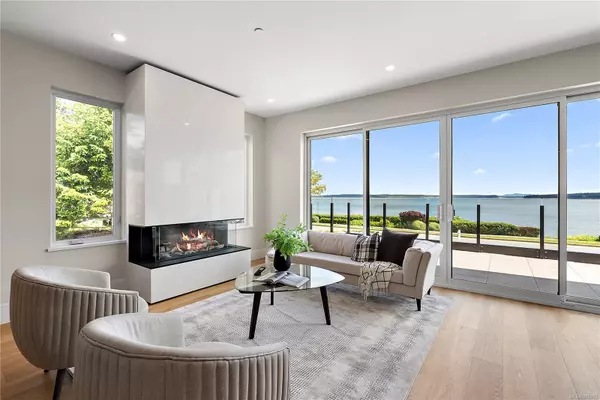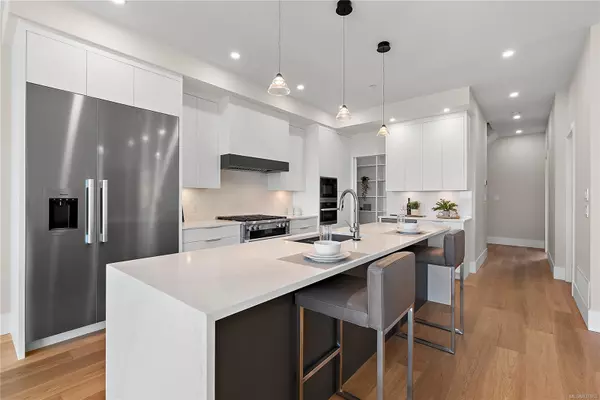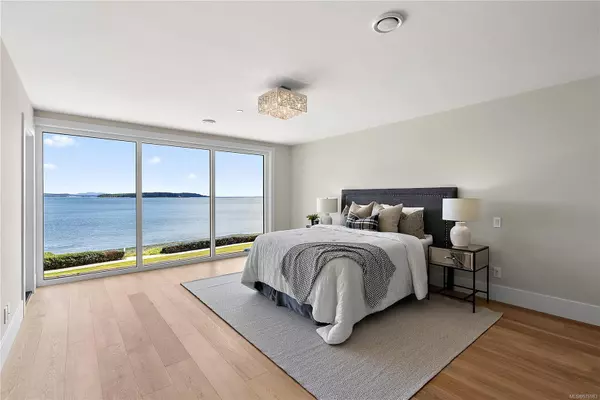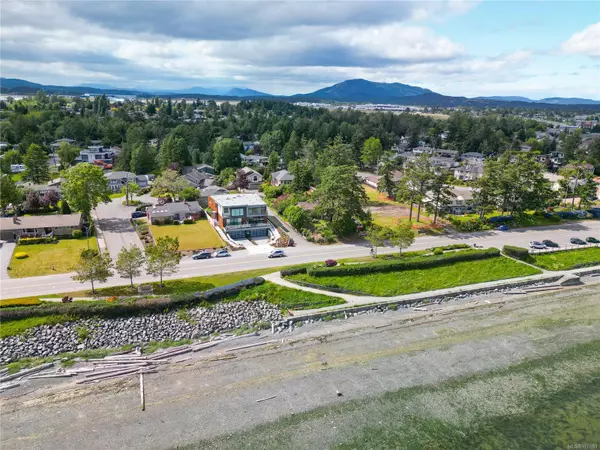
3 Beds
5 Baths
3,748 SqFt
3 Beds
5 Baths
3,748 SqFt
OPEN HOUSE
Sun Nov 24, 1:00pm - 3:00pm
Key Details
Property Type Single Family Home
Sub Type Single Family Detached
Listing Status Active
Purchase Type For Sale
Square Footage 3,748 sqft
Price per Sqft $666
MLS Listing ID 976983
Style Duplex Side/Side
Bedrooms 3
Rental Info Unrestricted
Year Built 2023
Annual Tax Amount $4,713
Tax Year 2023
Lot Size 4,356 Sqft
Acres 0.1
Property Description
Location
Province BC
County Capital Regional District
Area Sidney
Rooms
Basement Finished, Full, Walk-Out Access, With Windows
Main Level Bedrooms 1
Kitchen 1
Interior
Interior Features Bar, Closet Organizer, Dining/Living Combo, Soaker Tub
Heating Electric, Forced Air, Heat Pump, Natural Gas, Radiant Floor
Cooling Air Conditioning
Flooring Cork, Tile, Wood
Fireplaces Number 1
Fireplaces Type Gas, Living Room
Fireplace Yes
Window Features Screens,Vinyl Frames,Wood Frames
Appliance Dishwasher, F/S/W/D, Microwave, Oven Built-In, Oven/Range Gas, Range Hood
Heat Source Electric, Forced Air, Heat Pump, Natural Gas, Radiant Floor
Laundry In House
Exterior
Exterior Feature Balcony/Deck, Balcony/Patio, Fencing: Full, Garden, Lighting, Low Maintenance Yard, Sprinkler System
Garage Driveway, EV Charger: Common Use - Roughed In, EV Charger: Dedicated - Roughed In, Garage Double
Garage Spaces 2.0
View Y/N Yes
View Ocean
Roof Type Asphalt Torch On
Total Parking Spaces 3
Building
Lot Description Irrigation Sprinkler(s), Landscaped, Marina Nearby
Building Description Aluminum Siding,Cement Fibre,Insulation All, Fire Alarm,Fire Sprinklers
Faces Southeast
Entry Level 3
Foundation Poured Concrete
Sewer Sewer Connected
Water Municipal
Structure Type Aluminum Siding,Cement Fibre,Insulation All
Others
Pets Allowed Yes
Tax ID 031-868-827
Ownership Freehold/Strata
Miscellaneous Balcony,Deck/Patio,Garage,Private Garden
Acceptable Financing Purchaser To Finance
Listing Terms Purchaser To Finance
Pets Description Aquariums, Birds, Caged Mammals, Cats, Dogs

"My job is to find and attract mastery-based agents to the office, protect the culture, and make sure everyone is happy! "

