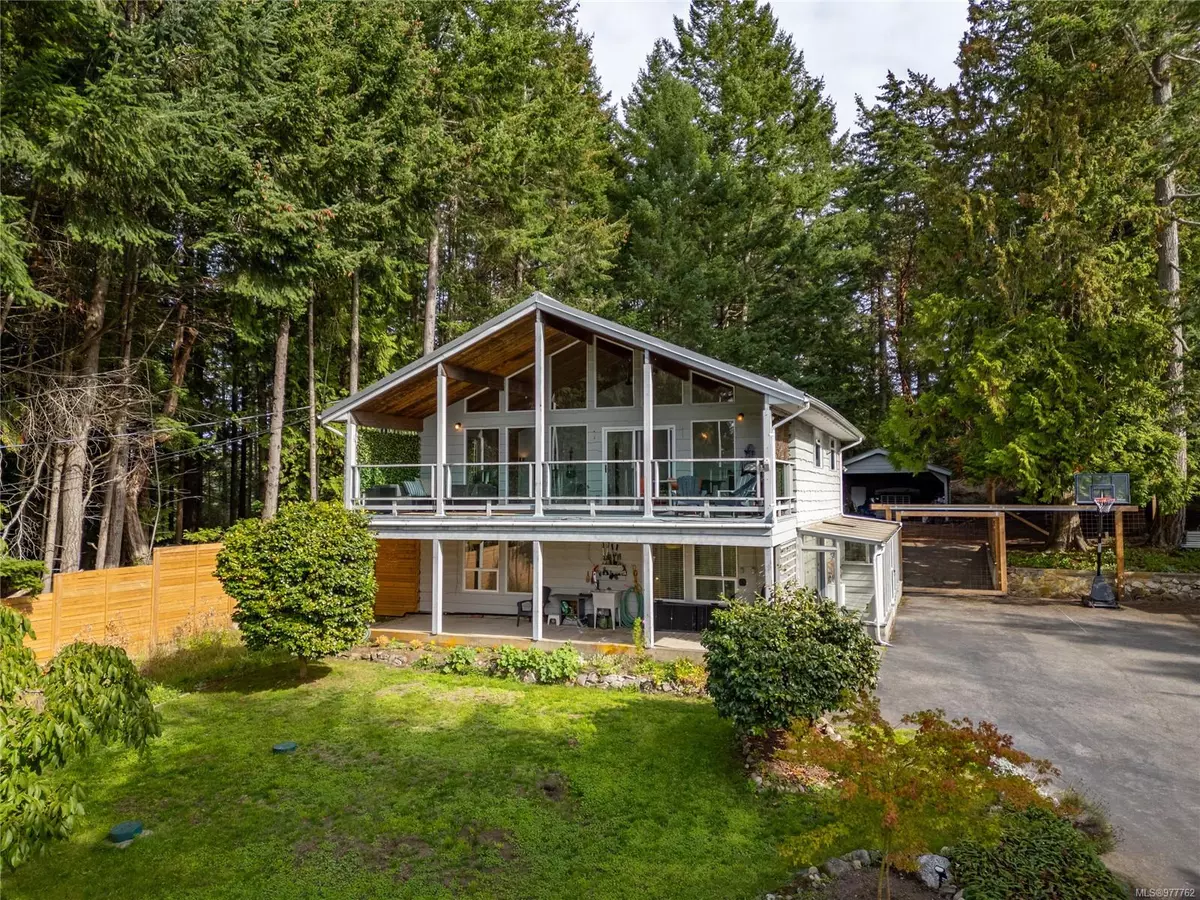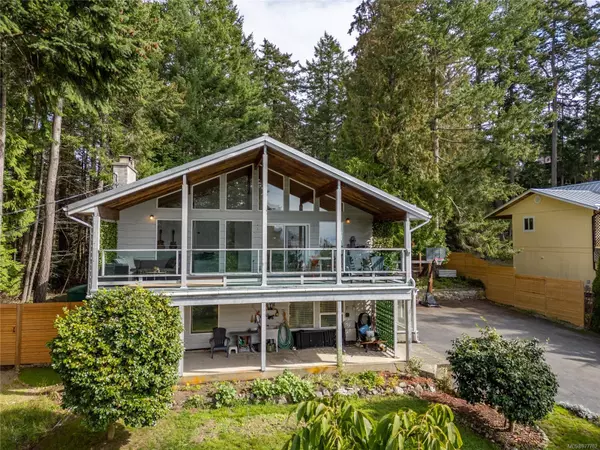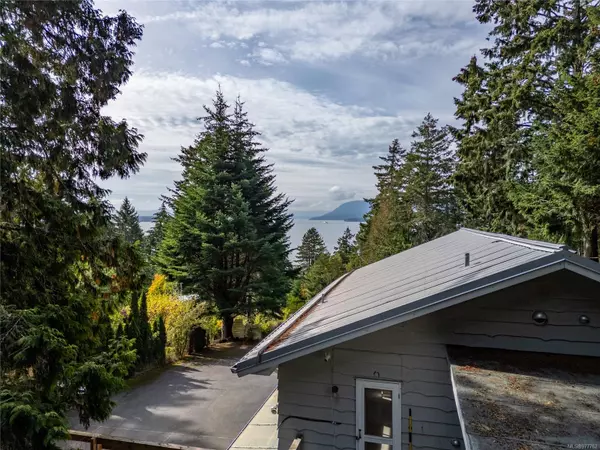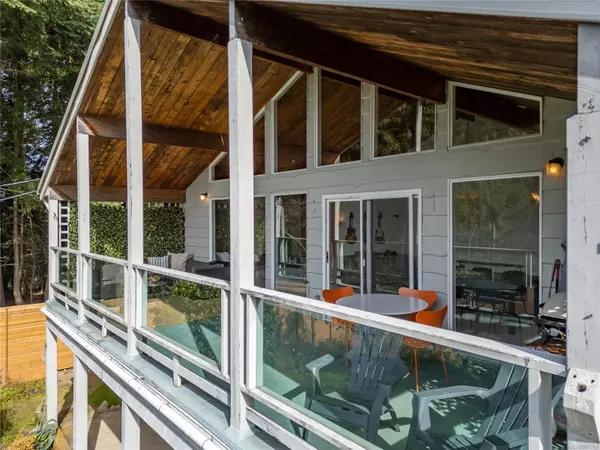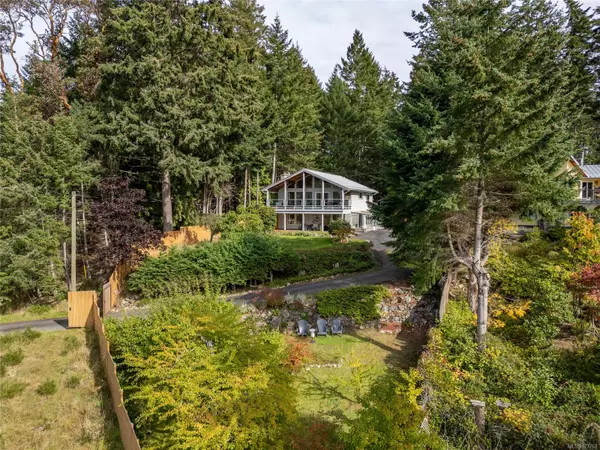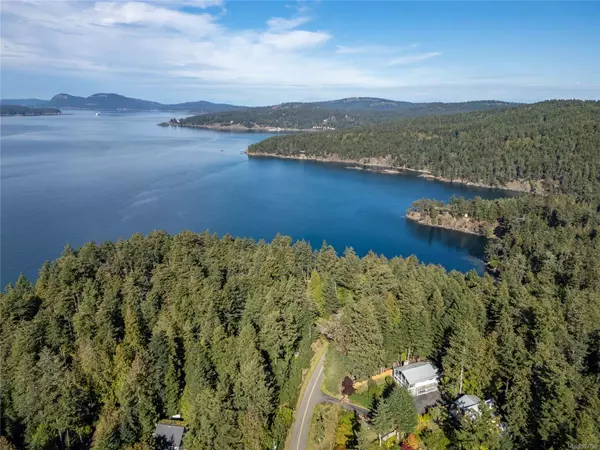
2 Beds
2 Baths
1,900 SqFt
2 Beds
2 Baths
1,900 SqFt
Key Details
Property Type Single Family Home
Sub Type Single Family Detached
Listing Status Active
Purchase Type For Sale
Square Footage 1,900 sqft
Price per Sqft $497
MLS Listing ID 977762
Style Split Entry
Bedrooms 2
Rental Info Unrestricted
Year Built 1978
Annual Tax Amount $3,292
Tax Year 2023
Lot Size 0.580 Acres
Acres 0.58
Property Description
Measurements are approximate—buyer to verify. Buyer’s agents must be present for showings.
Location
Province BC
County Capital Regional District
Area Gulf Islands
Direction Drive to Magic Lake Estates, go to Privateers Road across from the lake, take a right on schooner and carry on to the property.
Rooms
Other Rooms Storage Shed, Workshop
Basement Finished, With Windows
Main Level Bedrooms 1
Kitchen 1
Interior
Interior Features Ceiling Fan(s), Dining/Living Combo, Eating Area, Vaulted Ceiling(s)
Heating Baseboard, Electric, Forced Air, Heat Pump, Propane
Cooling Central Air
Flooring Carpet, Vinyl
Fireplaces Number 2
Fireplaces Type Family Room, Insert, Living Room, Propane, Wood Stove
Equipment Propane Tank
Fireplace Yes
Window Features Insulated Windows,Screens,Window Coverings
Appliance Dishwasher, Dryer, Freezer, Oven/Range Electric, Refrigerator
Heat Source Baseboard, Electric, Forced Air, Heat Pump, Propane
Laundry In House, In Unit
Exterior
Exterior Feature Balcony/Deck, Balcony/Patio, Fenced, Garden
Garage Detached, Driveway, Garage Double
Garage Spaces 2.0
View Y/N Yes
View Ocean
Roof Type Metal
Total Parking Spaces 4
Building
Lot Description Cul-de-sac, Marina Nearby, No Through Road, Recreation Nearby, Sloping, Wooded Lot
Faces Southwest
Entry Level 2
Foundation Poured Concrete
Sewer Septic System
Water Municipal
Architectural Style West Coast
Structure Type Wood
Others
Pets Allowed Yes
Tax ID 003-274-608
Ownership Freehold
Pets Description Aquariums, Birds, Caged Mammals, Cats, Dogs

"My job is to find and attract mastery-based agents to the office, protect the culture, and make sure everyone is happy! "

