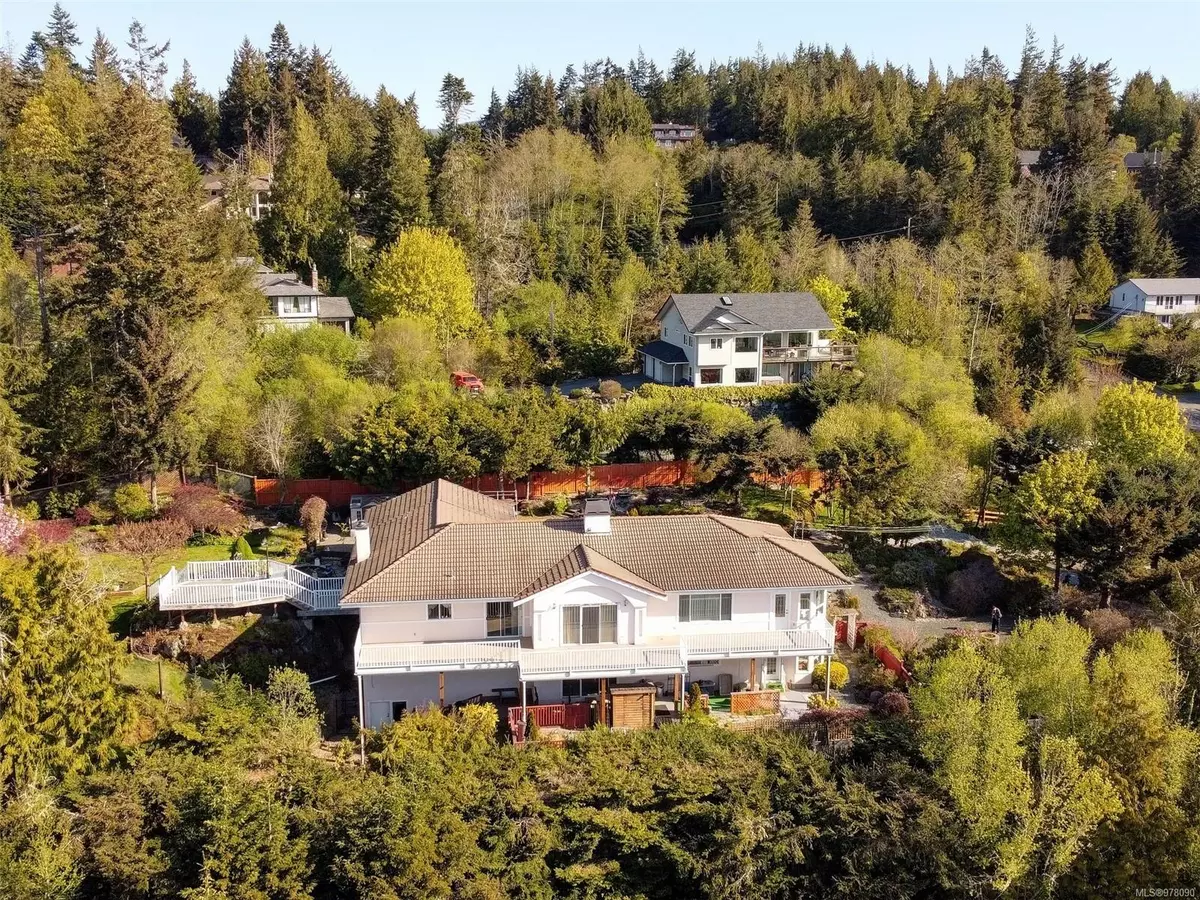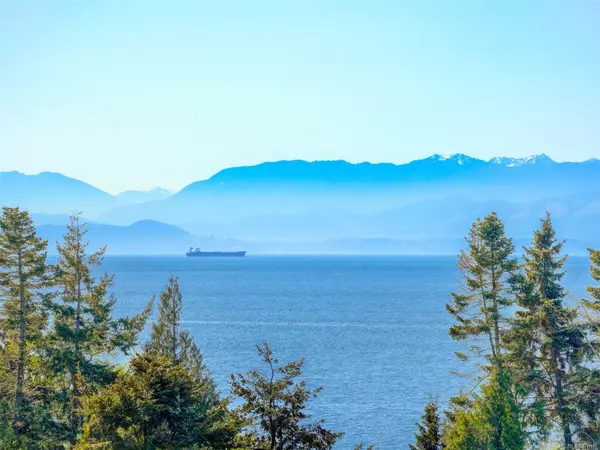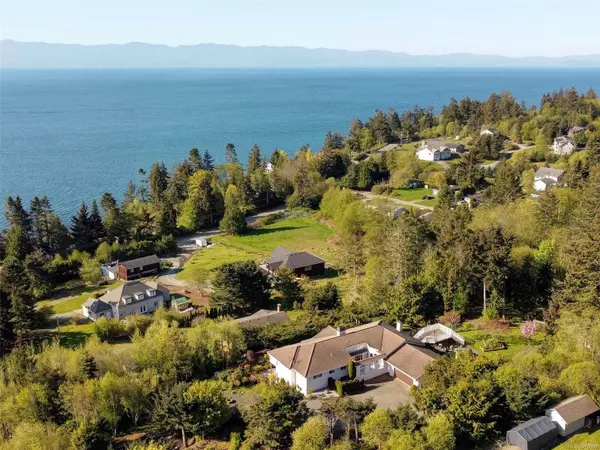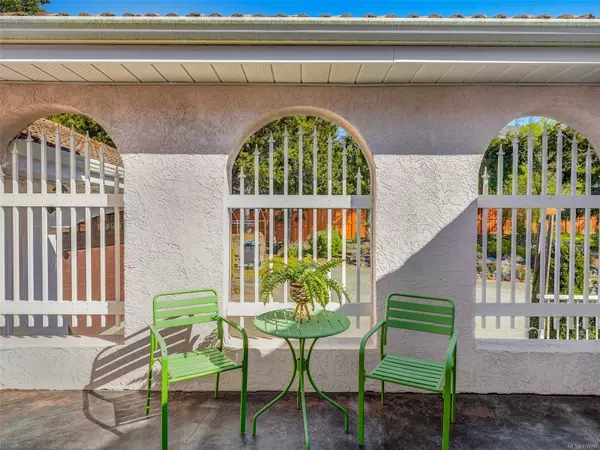
5 Beds
4 Baths
3,754 SqFt
5 Beds
4 Baths
3,754 SqFt
Key Details
Property Type Single Family Home
Sub Type Single Family Detached
Listing Status Active
Purchase Type For Sale
Square Footage 3,754 sqft
Price per Sqft $399
MLS Listing ID 978090
Style Main Level Entry with Lower Level(s)
Bedrooms 5
Rental Info Unrestricted
Year Built 1992
Annual Tax Amount $4,770
Tax Year 2024
Lot Size 1.240 Acres
Acres 1.24
Property Description
Location
Province BC
County Capital Regional District
Area Sooke
Direction Please Note: All Measurements Approximate/Purchasers Must Verify If Important.
Rooms
Basement Finished, Full, Walk-Out Access, With Windows
Main Level Bedrooms 3
Kitchen 2
Interior
Interior Features Jetted Tub
Heating Baseboard, Electric
Cooling None
Flooring Carpet, Linoleum, Tile
Fireplaces Number 2
Fireplaces Type Living Room, Recreation Room, Wood Burning
Equipment Central Vacuum, Electric Garage Door Opener
Fireplace Yes
Heat Source Baseboard, Electric
Laundry In House, In Unit
Exterior
Exterior Feature Balcony/Patio
Garage Driveway, Garage Double, RV Access/Parking
Garage Spaces 2.0
View Y/N Yes
View Mountain(s), Ocean
Roof Type Tile
Accessibility Accessible Entrance, Primary Bedroom on Main
Handicap Access Accessible Entrance, Primary Bedroom on Main
Total Parking Spaces 6
Building
Lot Description Acreage, Curb & Gutter, Easy Access, Irrigation Sprinkler(s), Landscaped, Marina Nearby, Park Setting, Private, Quiet Area, Rural Setting, Serviced, Shopping Nearby, Southern Exposure
Faces South
Entry Level 1
Foundation Poured Concrete
Sewer Septic System
Water Municipal
Structure Type Stucco
Others
Pets Allowed Yes
Tax ID 001-026-968
Ownership Freehold
Pets Description Aquariums, Birds, Caged Mammals, Cats, Dogs

"My job is to find and attract mastery-based agents to the office, protect the culture, and make sure everyone is happy! "






