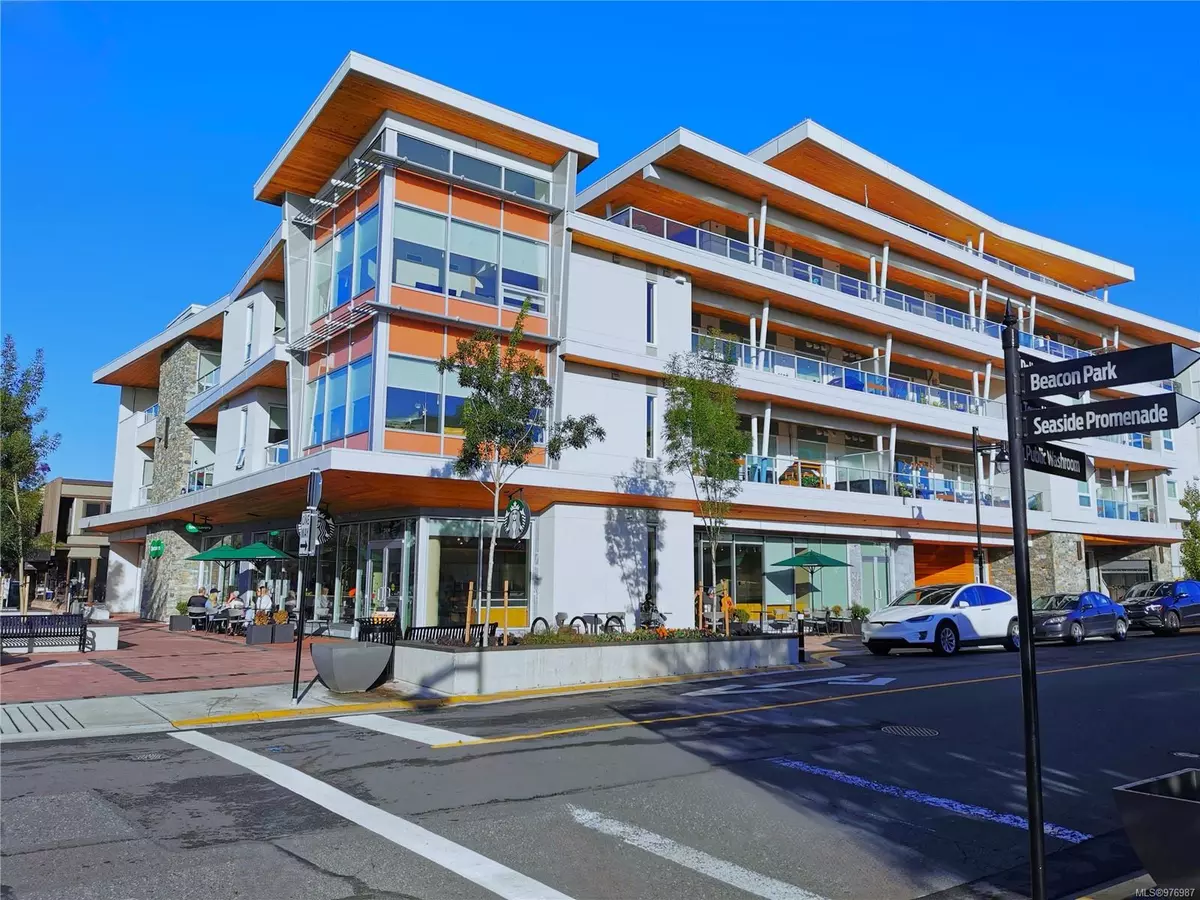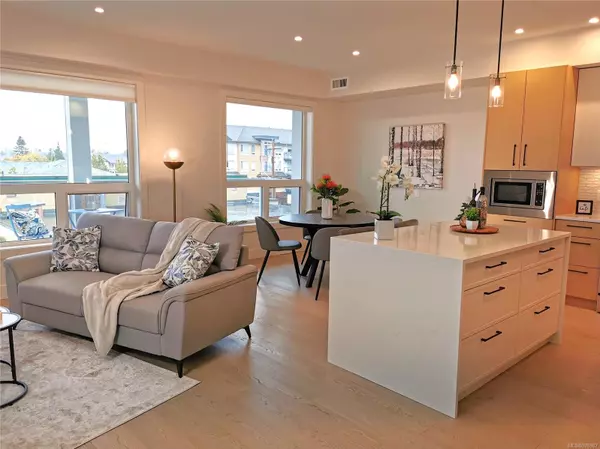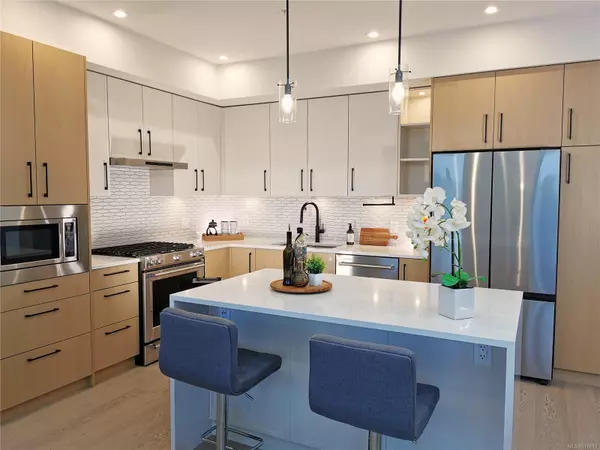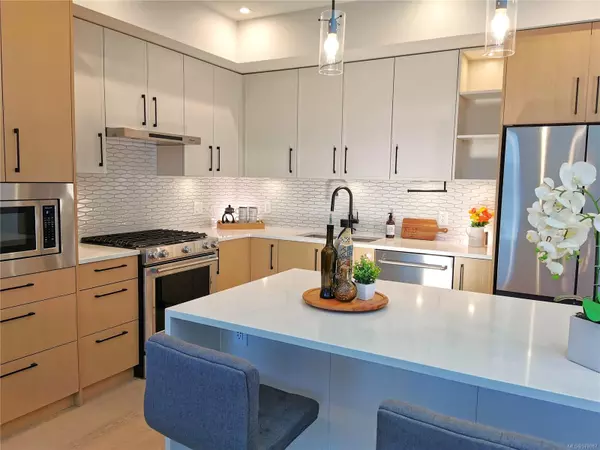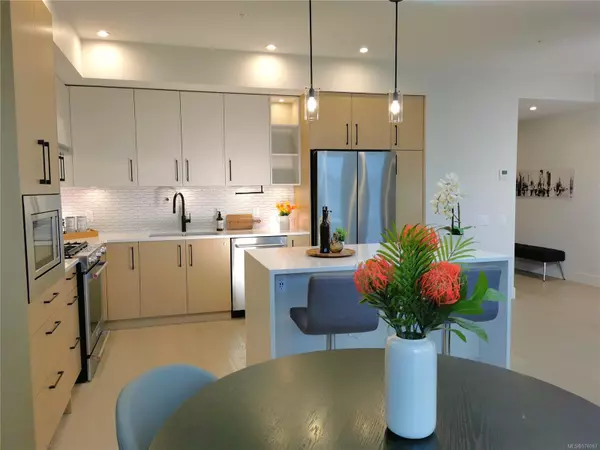
2 Beds
2 Baths
1,200 SqFt
2 Beds
2 Baths
1,200 SqFt
Key Details
Property Type Condo
Sub Type Condo Apartment
Listing Status Active
Purchase Type For Sale
Square Footage 1,200 sqft
Price per Sqft $749
MLS Listing ID 976987
Style Condo
Bedrooms 2
Condo Fees $522/mo
Rental Info Some Rentals
Year Built 2022
Annual Tax Amount $3,138
Tax Year 2024
Lot Size 1,306 Sqft
Acres 0.03
Property Description
Location
Province BC
County Capital Regional District
Area Sidney
Direction Corner of Beacon and Fourth.
Rooms
Main Level Bedrooms 2
Kitchen 1
Interior
Interior Features Closet Organizer, Dining/Living Combo
Heating Electric, Heat Pump, Natural Gas, Radiant Floor
Cooling Air Conditioning
Flooring Hardwood, Tile
Fireplaces Number 1
Fireplaces Type Gas, Living Room
Equipment Electric Garage Door Opener
Fireplace Yes
Window Features Blinds,Vinyl Frames
Appliance Dishwasher, Dryer, Microwave, Oven/Range Gas, Range Hood, Refrigerator, Washer
Heat Source Electric, Heat Pump, Natural Gas, Radiant Floor
Laundry In Unit
Exterior
Exterior Feature Balcony/Patio, Lighting
Garage EV Charger: Common Use - Installed, Underground
Amenities Available Bike Storage, Common Area, Elevator(s), Secured Entry, Other
View Y/N Yes
View City
Roof Type Asphalt Torch On
Accessibility Accessible Entrance, No Step Entrance, Primary Bedroom on Main, Wheelchair Friendly
Handicap Access Accessible Entrance, No Step Entrance, Primary Bedroom on Main, Wheelchair Friendly
Total Parking Spaces 1
Building
Lot Description Corner, Easy Access, Marina Nearby, Shopping Nearby, Sidewalk
Building Description Concrete,Frame Wood,Insulation: Ceiling,Insulation: Walls, Bike Storage,Fire Alarm,Fire Sprinklers,Transit Nearby
Faces West
Entry Level 1
Foundation Poured Concrete
Sewer Sewer Connected
Water Municipal
Structure Type Concrete,Frame Wood,Insulation: Ceiling,Insulation: Walls
Others
Pets Allowed Yes
HOA Fee Include Garbage Removal,Hot Water,Insurance,Maintenance Grounds,Property Management,Recycling,Sewer,Water
Tax ID 031-911-340
Ownership Freehold/Strata
Miscellaneous Balcony,Parking Stall,Separate Storage
Pets Description Birds, Cats, Dogs, Number Limit

"My job is to find and attract mastery-based agents to the office, protect the culture, and make sure everyone is happy! "

