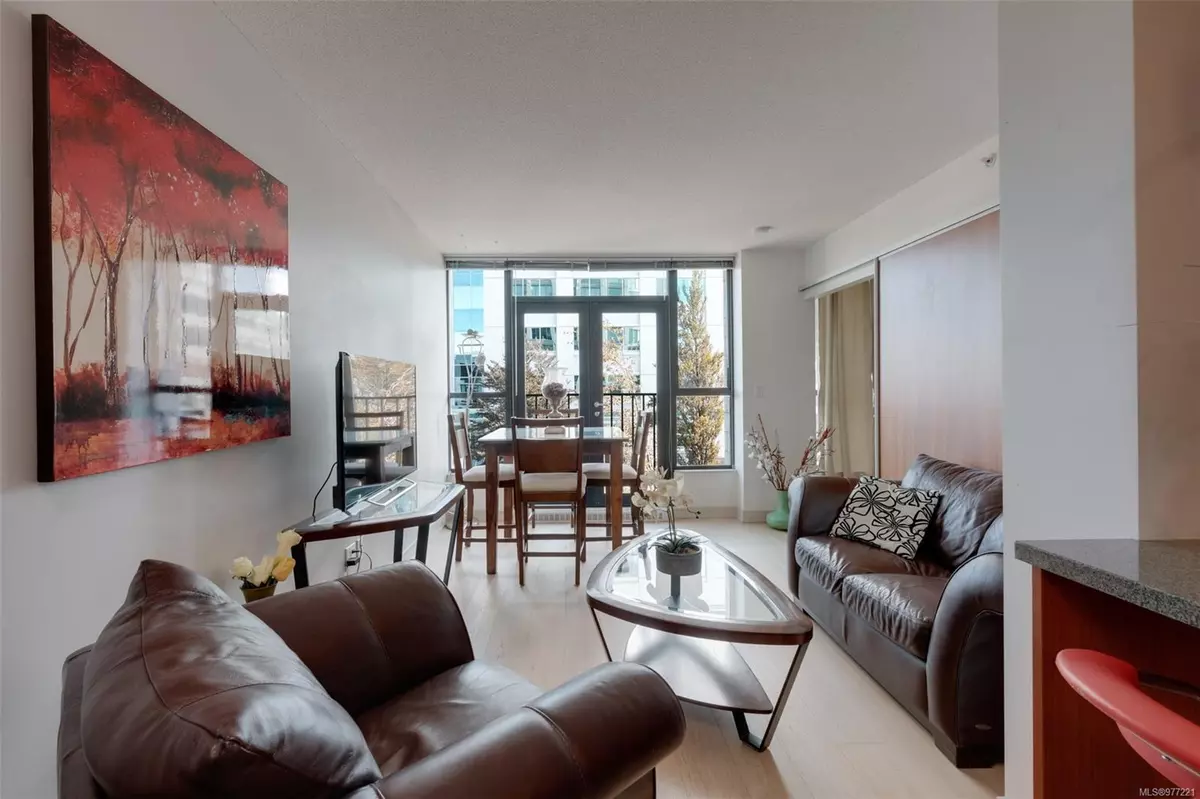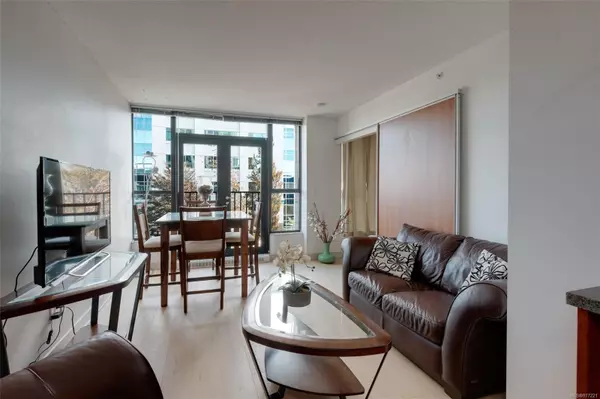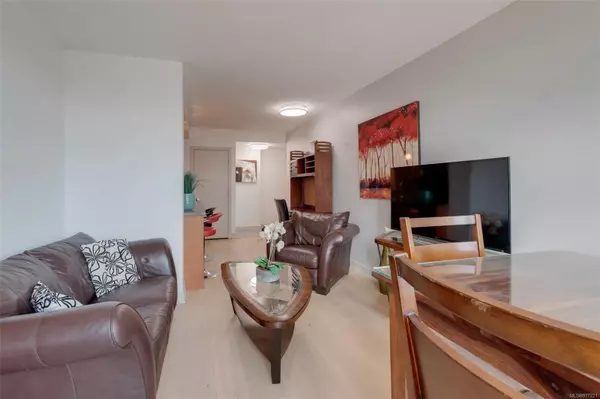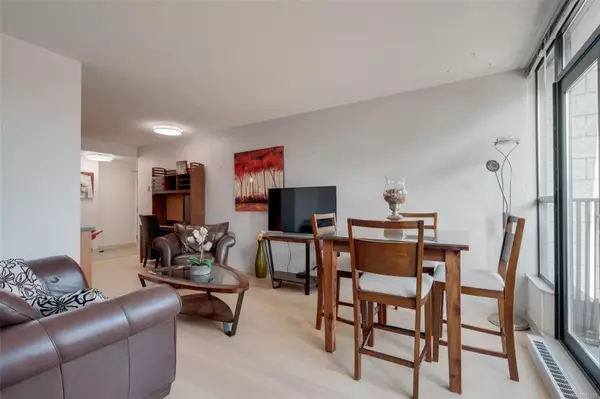
1 Bed
1 Bath
614 SqFt
1 Bed
1 Bath
614 SqFt
OPEN HOUSE
Sat Nov 23, 12:00am - 1:30pm
Key Details
Property Type Condo
Sub Type Condo Apartment
Listing Status Active
Purchase Type For Sale
Square Footage 614 sqft
Price per Sqft $838
MLS Listing ID 977221
Style Condo
Bedrooms 1
Condo Fees $485/mo
Rental Info Unrestricted
Year Built 2008
Annual Tax Amount $2,084
Tax Year 2023
Lot Size 435 Sqft
Acres 0.01
Property Description
Location
Province BC
County Capital Regional District
Area Victoria
Rooms
Basement None
Main Level Bedrooms 1
Kitchen 1
Interior
Interior Features Controlled Entry, Dining/Living Combo, Elevator
Heating Baseboard, Electric
Cooling None
Flooring Carpet, Tile, Wood
Window Features Blinds
Appliance Dishwasher, F/S/W/D
Heat Source Baseboard, Electric
Laundry In House, In Unit
Exterior
Garage Underground
Amenities Available Bike Storage, Elevator(s), Roof Deck
View Y/N Yes
View City
Roof Type Other
Accessibility Accessible Entrance
Handicap Access Accessible Entrance
Building
Lot Description Corner, Square Lot
Faces East
Entry Level 1
Foundation Poured Concrete
Sewer Sewer Connected
Water Municipal
Architectural Style Art Deco
Structure Type Block,Insulation: Ceiling,Insulation: Walls,Steel and Concrete
Others
Pets Allowed Yes
HOA Fee Include Caretaker,Garbage Removal,Hot Water,Insurance,Property Management
Tax ID 027-683-290
Ownership Freehold/Strata
Miscellaneous Parking Stall,Separate Storage
Pets Description Cats, Dogs

"My job is to find and attract mastery-based agents to the office, protect the culture, and make sure everyone is happy! "






