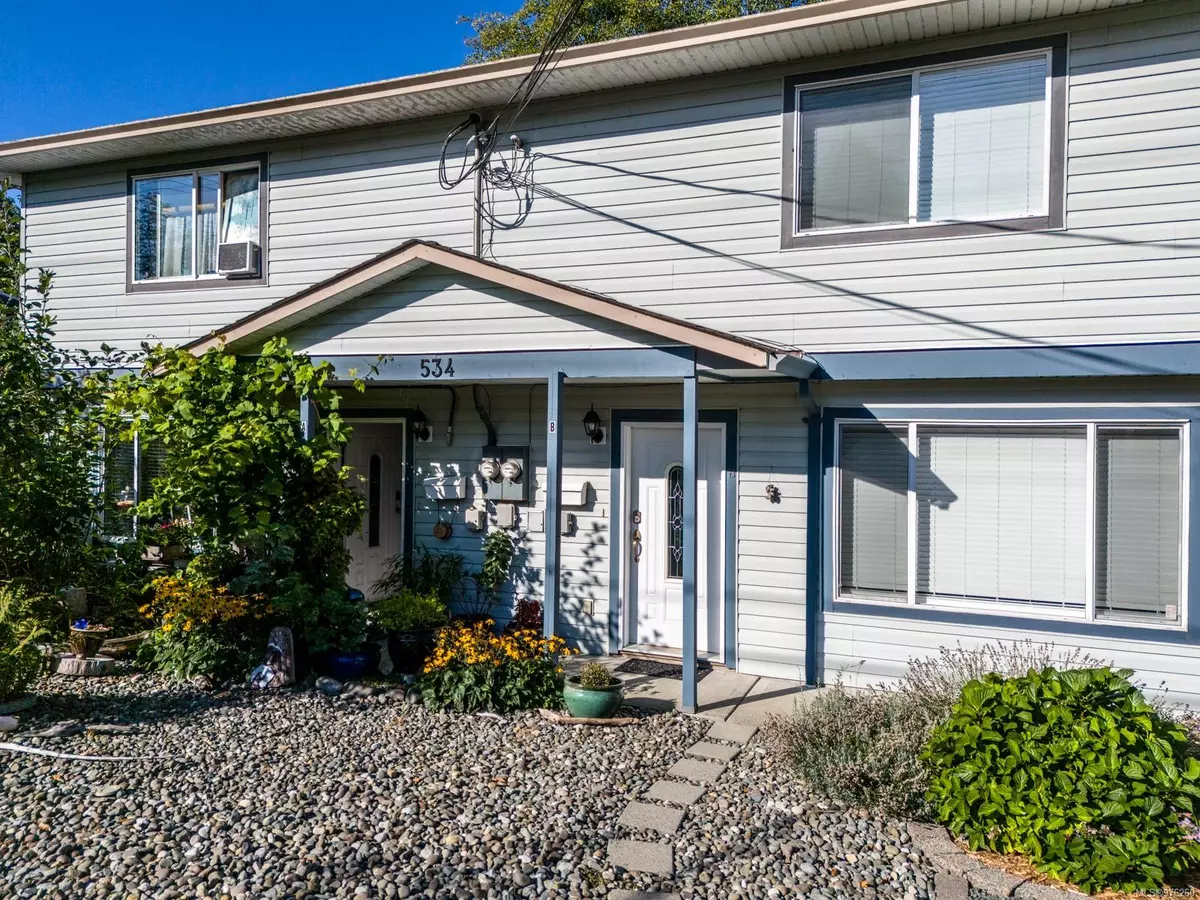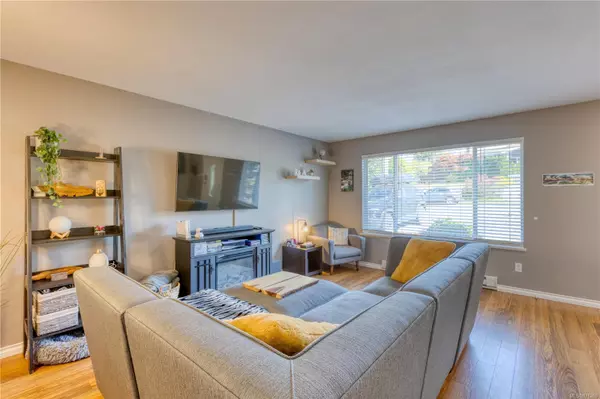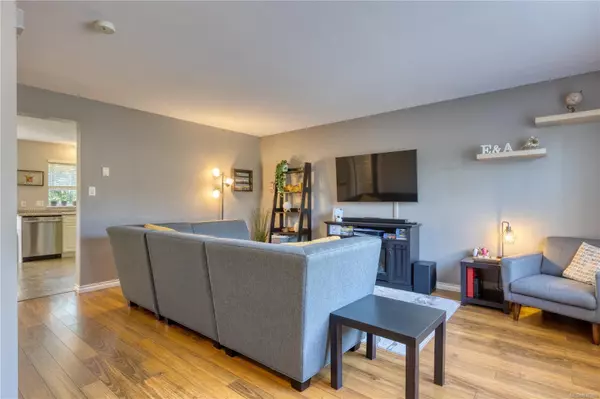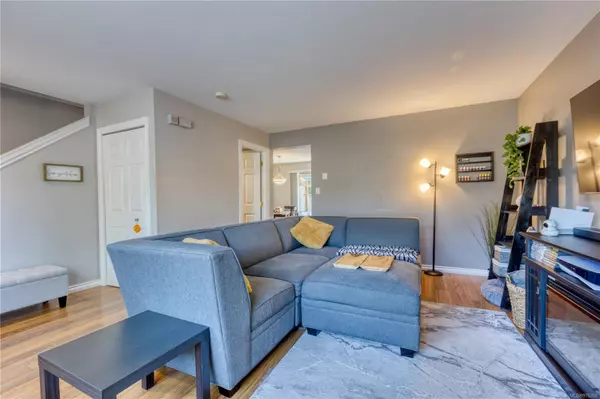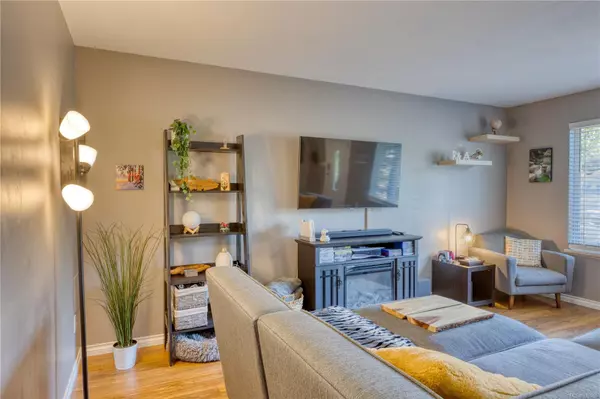
3 Beds
2 Baths
1,209 SqFt
3 Beds
2 Baths
1,209 SqFt
Key Details
Property Type Multi-Family
Sub Type Half Duplex
Listing Status Active
Purchase Type For Sale
Square Footage 1,209 sqft
Price per Sqft $396
MLS Listing ID 976260
Style Duplex Side/Side
Bedrooms 3
Rental Info Unrestricted
Year Built 1997
Annual Tax Amount $3,625
Tax Year 2022
Property Description
Location
Province BC
County Campbell River, City Of
Area Campbell River
Zoning R-I
Rooms
Other Rooms Storage Shed
Basement None
Kitchen 1
Interior
Interior Features Eating Area, Storage
Heating Baseboard, Electric
Cooling None
Flooring Mixed
Appliance Dishwasher, F/S/W/D
Heat Source Baseboard, Electric
Laundry In Unit
Exterior
Exterior Feature Balcony/Patio, Fencing: Full, Low Maintenance Yard
Garage Driveway, RV Access/Parking
Roof Type Asphalt Shingle
Accessibility Ground Level Main Floor, No Step Entrance
Handicap Access Ground Level Main Floor, No Step Entrance
Total Parking Spaces 3
Building
Lot Description Central Location, Easy Access, Level, Recreation Nearby, Shopping Nearby
Faces East
Entry Level 2
Foundation Poured Concrete
Sewer Sewer Connected
Water Municipal
Structure Type Frame Wood,Insulation All,Vinyl Siding
Others
Pets Allowed Yes
Tax ID 023-952-547
Ownership Freehold/Strata
Miscellaneous Deck/Patio
Acceptable Financing Purchaser To Finance
Listing Terms Purchaser To Finance
Pets Description Aquariums, Birds, Caged Mammals, Cats, Dogs

"My job is to find and attract mastery-based agents to the office, protect the culture, and make sure everyone is happy! "

