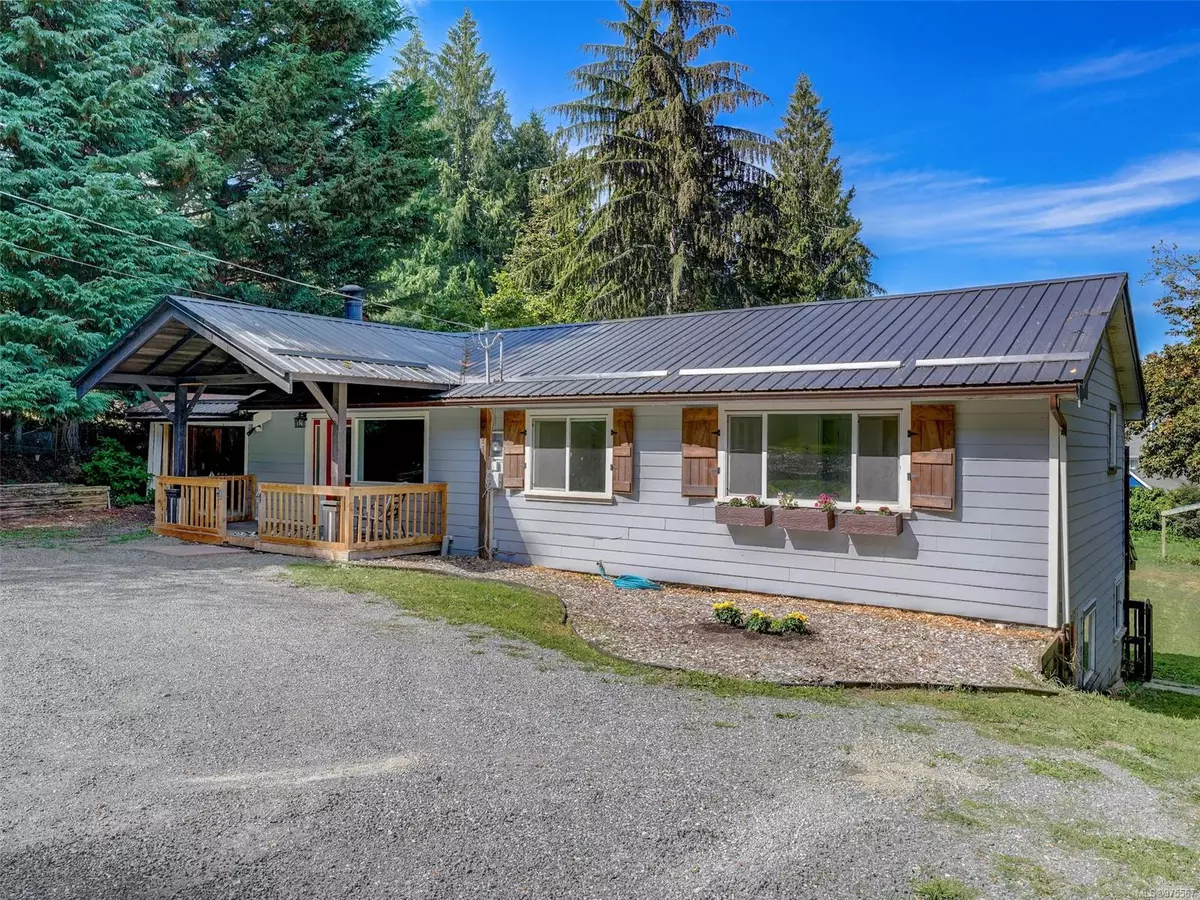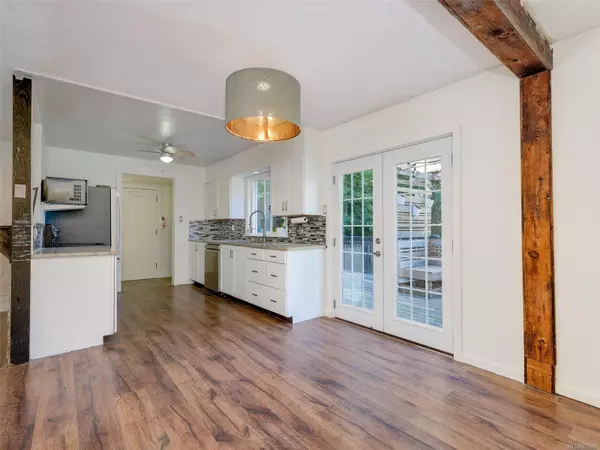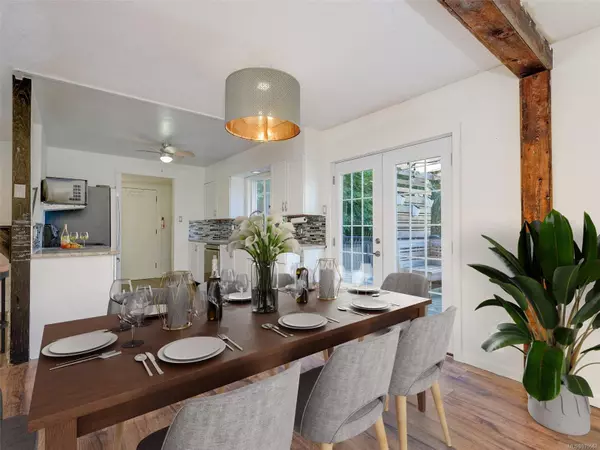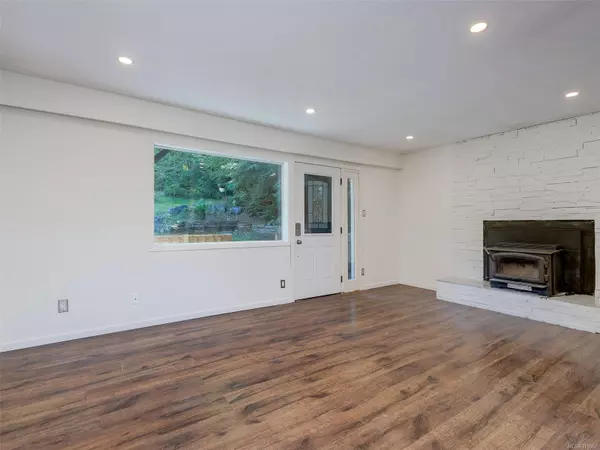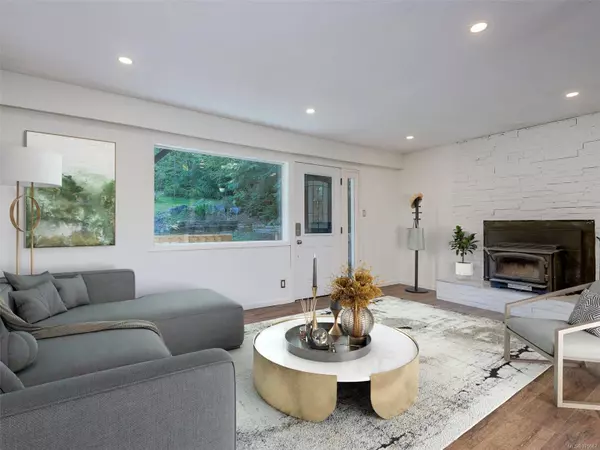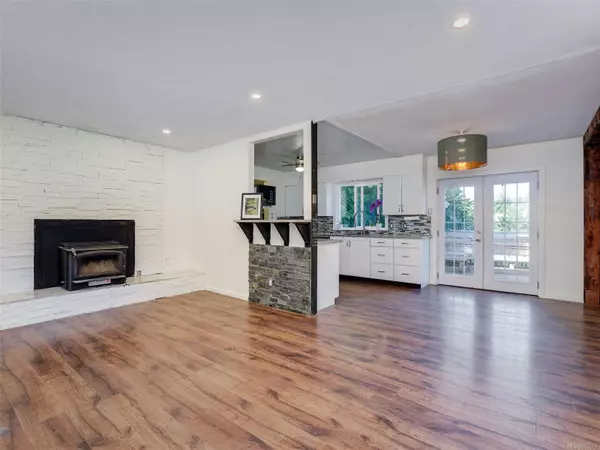
3 Beds
2 Baths
1,504 SqFt
3 Beds
2 Baths
1,504 SqFt
Key Details
Property Type Single Family Home
Sub Type Single Family Detached
Listing Status Active
Purchase Type For Sale
Square Footage 1,504 sqft
Price per Sqft $478
MLS Listing ID 975567
Style Main Level Entry with Lower Level(s)
Bedrooms 3
Rental Info Unrestricted
Year Built 1967
Annual Tax Amount $3,553
Tax Year 2023
Lot Size 0.500 Acres
Acres 0.5
Property Description
Location
Province BC
County Cowichan Valley Regional District
Area Malahat & Area
Zoning R-3
Direction Access Deloume Rd from Trans Canada Hwy traffic lights at the Mill Bay town centre.
Rooms
Basement Full, Partially Finished, Walk-Out Access, With Windows
Main Level Bedrooms 2
Kitchen 1
Interior
Heating Baseboard
Cooling None
Fireplaces Number 1
Fireplaces Type Wood Burning, Wood Stove
Fireplace Yes
Window Features Vinyl Frames
Heat Source Baseboard
Laundry In House
Exterior
Exterior Feature Balcony/Deck, Fencing: Partial
Garage Driveway, Garage, RV Access/Parking
Garage Spaces 1.0
Roof Type Metal
Total Parking Spaces 4
Building
Lot Description Level, No Through Road, Private, Quiet Area, Serviced
Faces Northwest
Foundation Poured Concrete
Sewer Septic System
Water Well: Drilled
Structure Type Cement Fibre,Insulation All
Others
Pets Allowed Yes
Tax ID 000-130-095
Ownership Freehold
Pets Description Aquariums, Birds, Caged Mammals, Cats, Dogs

"My job is to find and attract mastery-based agents to the office, protect the culture, and make sure everyone is happy! "

