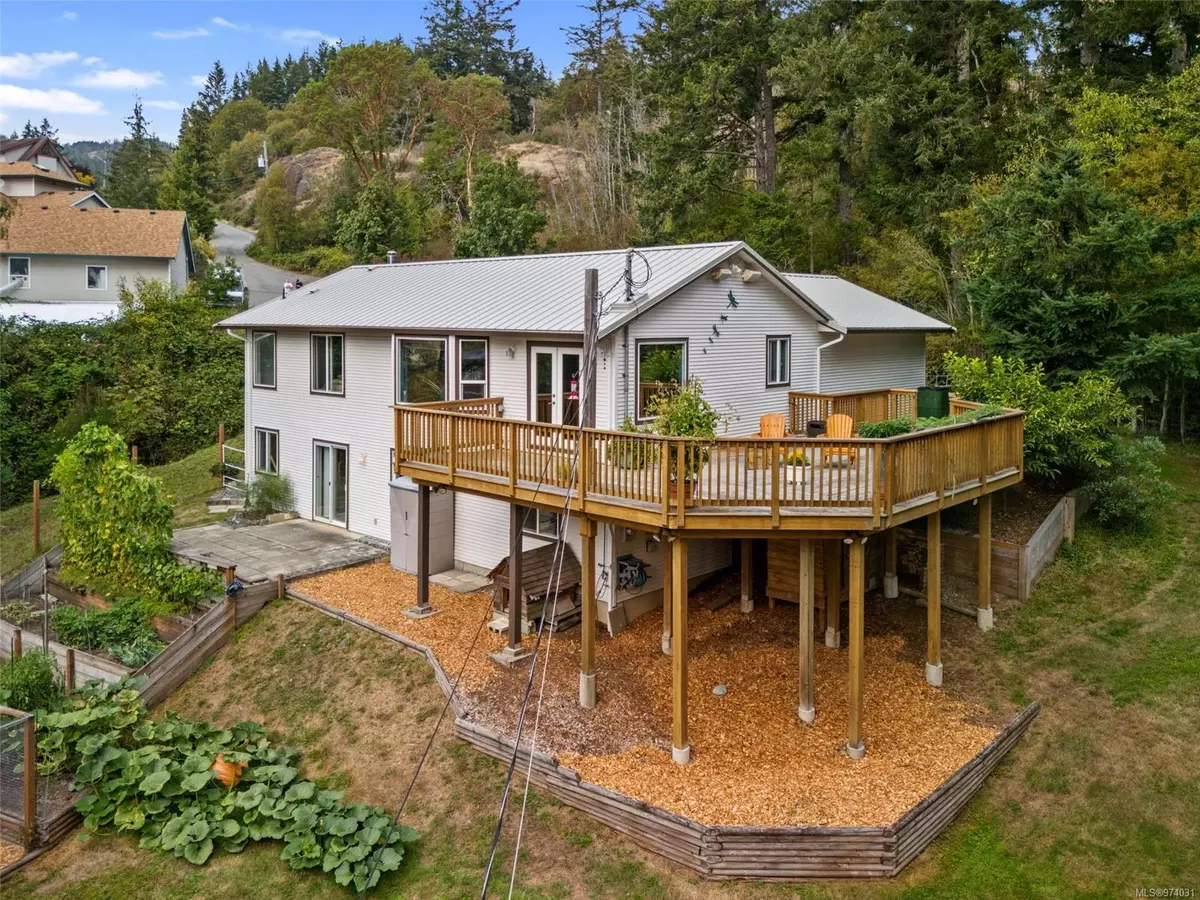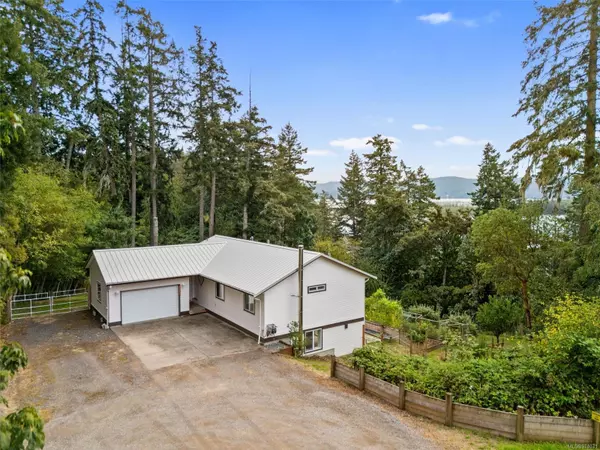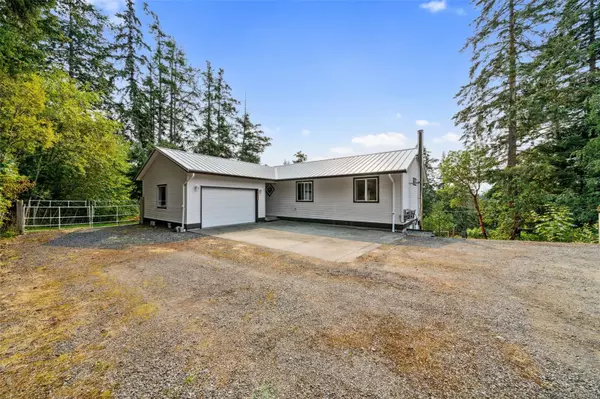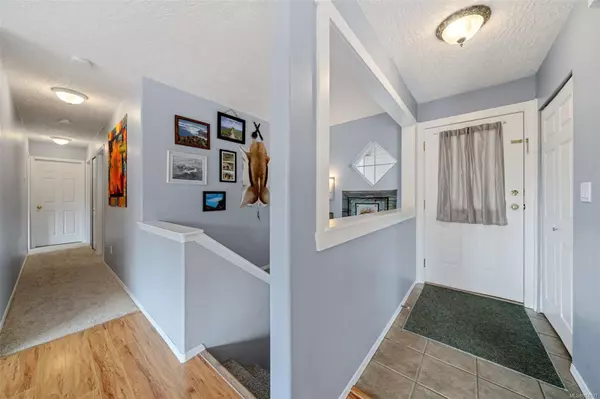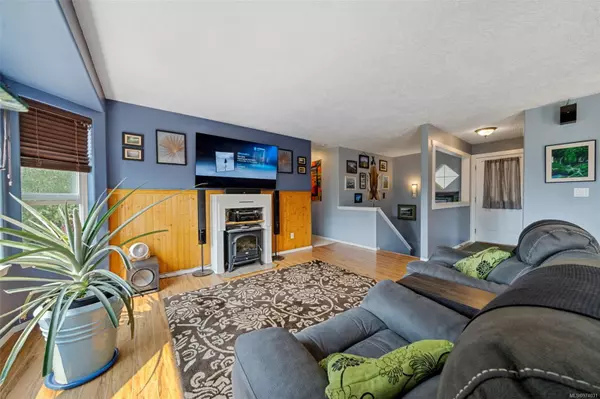
5 Beds
3 Baths
2,162 SqFt
5 Beds
3 Baths
2,162 SqFt
Key Details
Property Type Single Family Home
Sub Type Single Family Detached
Listing Status Active
Purchase Type For Sale
Square Footage 2,162 sqft
Price per Sqft $582
MLS Listing ID 974031
Style Main Level Entry with Lower Level(s)
Bedrooms 5
Rental Info Unrestricted
Year Built 2002
Annual Tax Amount $4,531
Tax Year 2023
Lot Size 1.010 Acres
Acres 1.01
Property Description
Location
Province BC
County Capital Regional District
Area Sooke
Zoning RU4
Direction Sooke Rd to Ludlow, Right on Ayum, house at BOTTOM of driveway.
Rooms
Other Rooms Storage Shed
Basement Finished, Full, Walk-Out Access, With Windows
Main Level Bedrooms 3
Kitchen 1
Interior
Interior Features Ceiling Fan(s), Dining/Living Combo, French Doors, Kitchen Roughed-In, Soaker Tub, Wine Storage
Heating Baseboard, Electric, Wood, Other
Cooling None
Flooring Carpet, Linoleum, Tile, Wood
Fireplaces Number 2
Fireplaces Type Electric, Family Room, Living Room, Wood Stove
Equipment Electric Garage Door Opener, Other Improvements
Fireplace Yes
Window Features Bay Window(s),Blinds,Insulated Windows,Screens,Vinyl Frames,Window Coverings
Appliance Dishwasher, F/S/W/D, Microwave, Range Hood
Heat Source Baseboard, Electric, Wood, Other
Laundry In House, Other
Exterior
Exterior Feature Balcony/Deck, Balcony/Patio, Fencing: Full, Garden, Lighting, Sprinkler System
Garage Attached, Driveway, Garage Double, RV Access/Parking, Other
Garage Spaces 2.0
View Y/N Yes
View Mountain(s), Ocean
Roof Type Metal
Accessibility Ground Level Main Floor
Handicap Access Ground Level Main Floor
Total Parking Spaces 8
Building
Lot Description Cul-de-sac, Irregular Lot, Private, Sloping, Wooded Lot
Faces South
Entry Level 2
Foundation Poured Concrete
Sewer Septic System
Water Municipal
Additional Building Potential
Structure Type Frame Wood,Insulation: Ceiling,Insulation: Walls,Vinyl Siding
Others
Pets Allowed Yes
Tax ID 023-963-239
Ownership Freehold
Pets Description Aquariums, Birds, Caged Mammals, Cats, Dogs

"My job is to find and attract mastery-based agents to the office, protect the culture, and make sure everyone is happy! "

