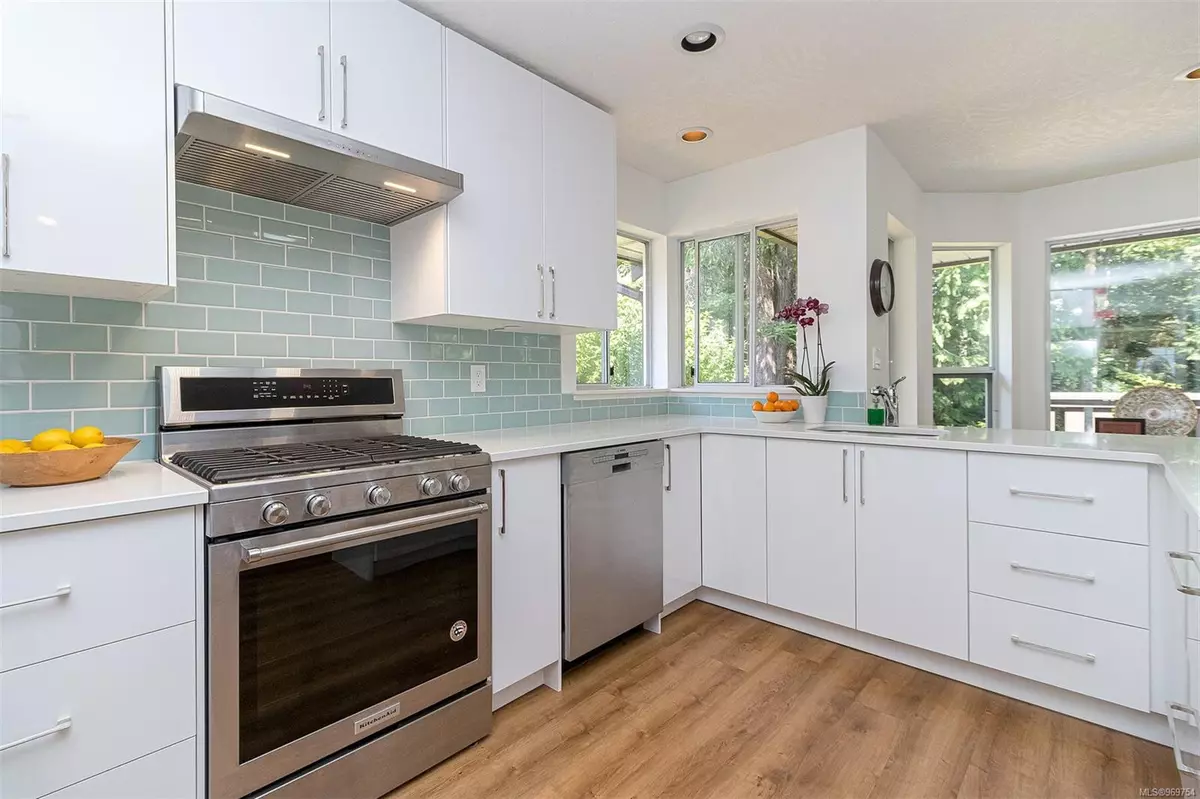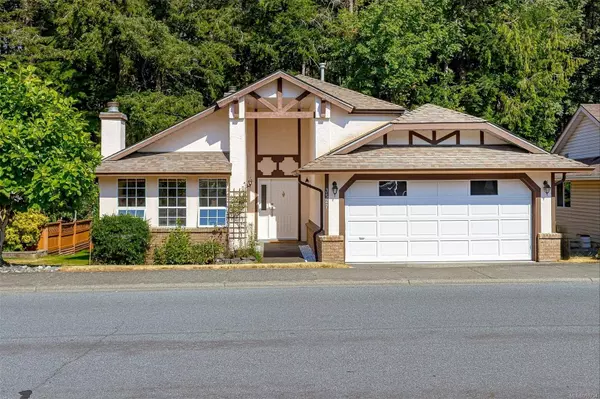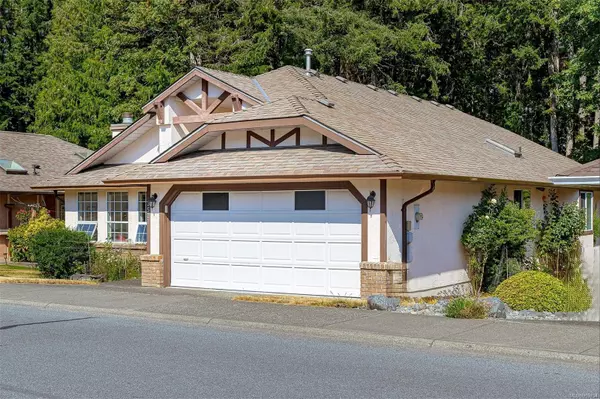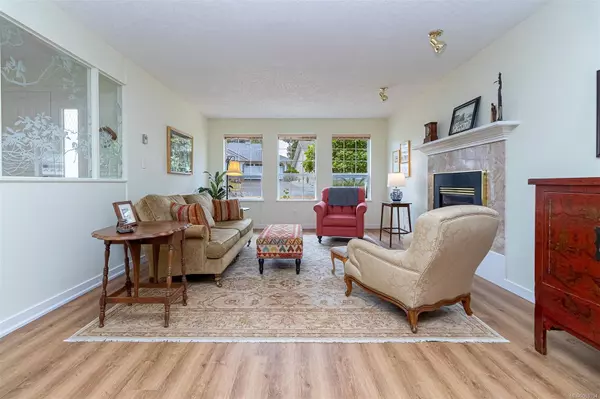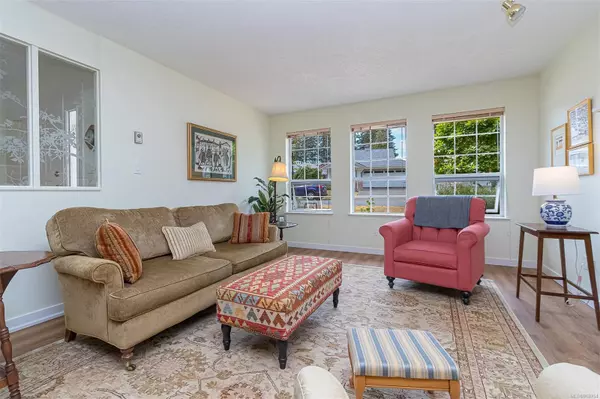
2 Beds
2 Baths
1,823 SqFt
2 Beds
2 Baths
1,823 SqFt
Key Details
Property Type Single Family Home
Sub Type Single Family Detached
Listing Status Active
Purchase Type For Sale
Square Footage 1,823 sqft
Price per Sqft $419
Subdivision Arbutus Ridge
MLS Listing ID 969754
Style Rancher
Bedrooms 2
Condo Fees $482/mo
Rental Info Some Rentals
Year Built 1990
Annual Tax Amount $3,596
Tax Year 2023
Lot Size 5,662 Sqft
Acres 0.13
Property Description
Location
Province BC
County Cowichan Valley Regional District
Area Malahat & Area
Direction Enter at security gate on Ratcliffe Road, obtain security pass from gate and proceed to listing.
Rooms
Basement Crawl Space, Not Full Height
Main Level Bedrooms 2
Kitchen 1
Interior
Interior Features Ceiling Fan(s), Closet Organizer, Dining Room, Eating Area, Storage
Heating Baseboard, Electric, Natural Gas, Radiant Ceiling
Cooling None
Flooring Tile, Vinyl
Fireplaces Number 2
Fireplaces Type Gas
Equipment Central Vacuum
Fireplace Yes
Window Features Aluminum Frames,Blinds
Appliance Dishwasher, F/S/W/D, Oven/Range Gas, Range Hood, Refrigerator
Heat Source Baseboard, Electric, Natural Gas, Radiant Ceiling
Laundry In Unit
Exterior
Exterior Feature Balcony/Deck, Garden, Low Maintenance Yard
Garage Garage Double
Garage Spaces 2.0
Amenities Available Clubhouse, Common Area, Fitness Centre, Kayak Storage, Meeting Room, Pool: Outdoor, Private Drive/Road, Recreation Facilities, Recreation Room, Secured Entry, Spa/Hot Tub, Street Lighting, Tennis Court(s), Workshop Area, Other
View Y/N Yes
View Other
Roof Type See Remarks
Accessibility Ground Level Main Floor, Primary Bedroom on Main
Handicap Access Ground Level Main Floor, Primary Bedroom on Main
Total Parking Spaces 4
Building
Lot Description Adult-Oriented Neighbourhood, Easy Access, Gated Community, Landscaped, Level, Marina Nearby, Near Golf Course, Park Setting, Quiet Area, Recreation Nearby, Shopping Nearby, Sidewalk, In Wooded Area
Faces East
Entry Level 1
Foundation Poured Concrete
Sewer Sewer Connected
Water Municipal
Architectural Style Character, Tudor
Structure Type Stucco,Wood
Others
Pets Allowed Yes
HOA Fee Include Garbage Removal,Maintenance Grounds,Property Management,Recycling,Sewer,Water
Tax ID 012-928-712
Ownership Freehold/Strata
Miscellaneous Deck/Patio,Garage,Other
Acceptable Financing Purchaser To Finance
Listing Terms Purchaser To Finance
Pets Description Cats, Dogs, Number Limit

"My job is to find and attract mastery-based agents to the office, protect the culture, and make sure everyone is happy! "

