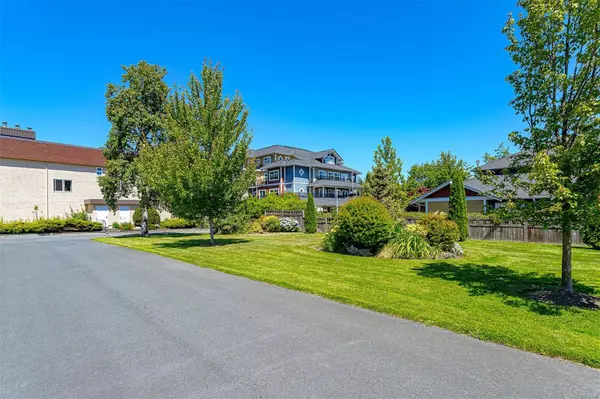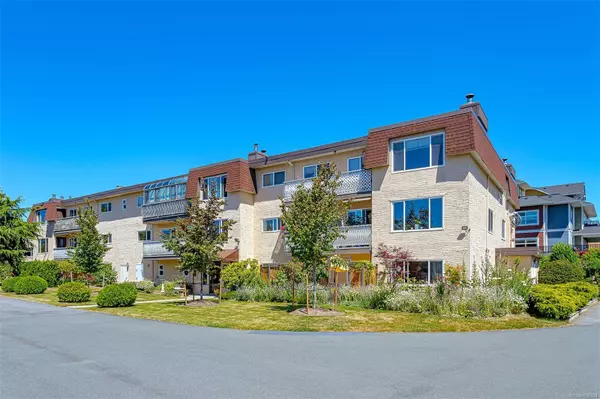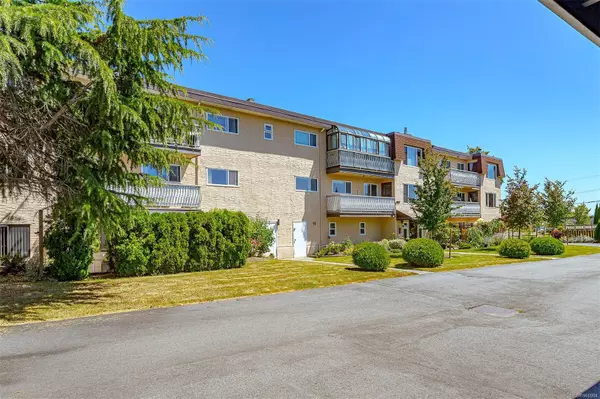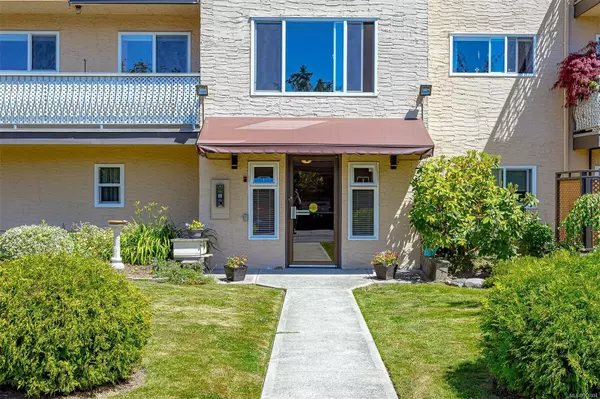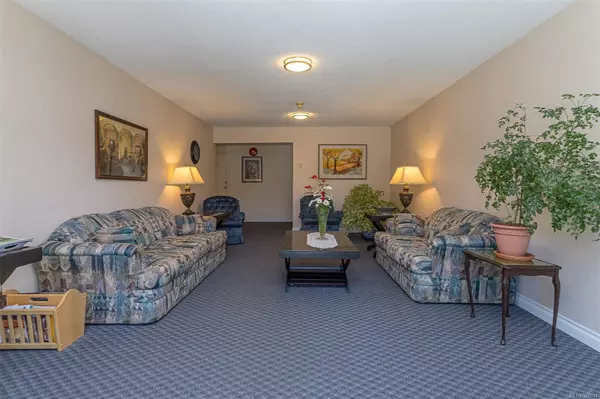
2 Beds
1 Bath
1,029 SqFt
2 Beds
1 Bath
1,029 SqFt
Key Details
Property Type Condo
Sub Type Condo Apartment
Listing Status Active
Purchase Type For Sale
Square Footage 1,029 sqft
Price per Sqft $384
Subdivision Claridge House
MLS Listing ID 968904
Style Condo
Bedrooms 2
Condo Fees $426/mo
Rental Info Some Rentals
Year Built 1981
Annual Tax Amount $1,524
Tax Year 2023
Lot Size 1,306 Sqft
Acres 0.03
Property Description
Location
Province BC
County Capital Regional District
Area Sidney
Rooms
Main Level Bedrooms 2
Kitchen 1
Interior
Interior Features Breakfast Nook, Closet Organizer, Controlled Entry, Eating Area, Elevator, Storage
Heating Baseboard, Electric
Cooling None
Fireplaces Number 1
Fireplaces Type Living Room
Fireplace Yes
Window Features Blinds,Insulated Windows,Window Coverings
Appliance Dishwasher, Dryer, F/S/W/D, Microwave, Range Hood, Refrigerator, Washer, See Remarks
Heat Source Baseboard, Electric
Laundry In Unit
Exterior
Exterior Feature Balcony/Patio
Garage Carport
Carport Spaces 1
Amenities Available Recreation Facilities, Shared BBQ, Workshop Area
Roof Type Asphalt Torch On
Building
Lot Description Curb & Gutter
Building Description Stucco, Transit Nearby
Faces Southeast
Entry Level 1
Foundation Poured Concrete
Sewer Sewer To Lot
Water Municipal
Structure Type Stucco
Others
Pets Allowed Yes
HOA Fee Include Hot Water,Insurance,Water
Tax ID 000-689-033
Ownership Freehold/Strata
Miscellaneous Balcony
Acceptable Financing Purchaser To Finance
Listing Terms Purchaser To Finance
Pets Description Aquariums, Birds, Caged Mammals, Cats, Dogs, Number Limit, Size Limit

"My job is to find and attract mastery-based agents to the office, protect the culture, and make sure everyone is happy! "


