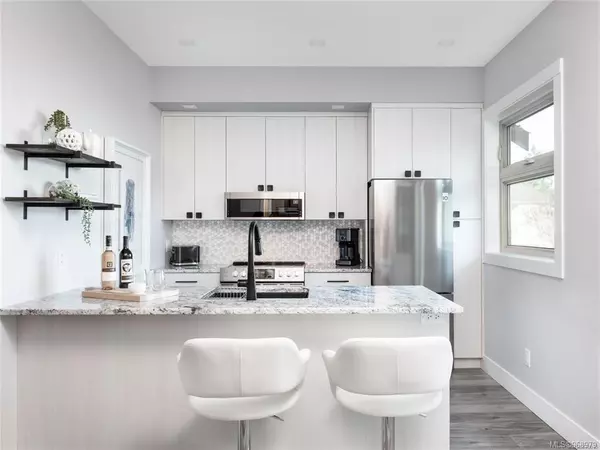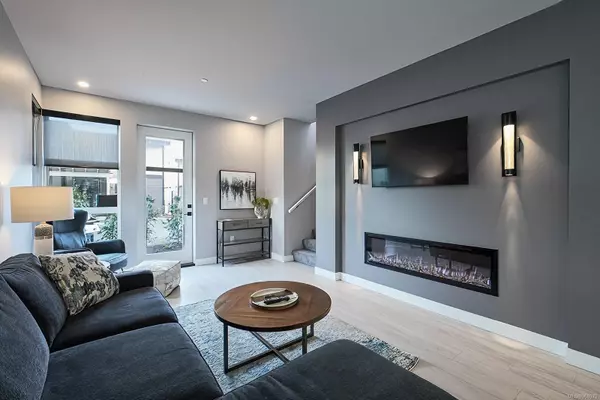
2 Beds
3 Baths
1,204 SqFt
2 Beds
3 Baths
1,204 SqFt
Key Details
Property Type Condo
Sub Type Condo Apartment
Listing Status Active
Purchase Type For Sale
Square Footage 1,204 sqft
Price per Sqft $539
Subdivision Sunrise Ridge Resorts
MLS Listing ID 968979
Style Duplex Side/Side
Bedrooms 2
Condo Fees $387/mo
Rental Info Unrestricted
Year Built 2023
Annual Tax Amount $3,054
Tax Year 2024
Property Description
Location
Province BC
County Parksville, City Of
Area Parksville/Qualicum
Rooms
Kitchen 1
Interior
Interior Features Controlled Entry, Dining Room, Dining/Living Combo, Eating Area, Furnished, Swimming Pool, Vaulted Ceiling(s)
Heating Electric, Heat Pump
Cooling Air Conditioning
Flooring Carpet, Laminate
Fireplaces Number 1
Fireplaces Type Electric
Fireplace Yes
Window Features Window Coverings
Appliance Built-in Range, Dishwasher, Dryer, F/S/W/D, Hot Tub, Microwave, Oven/Range Electric, Washer
Heat Source Electric, Heat Pump
Laundry In Unit
Exterior
Exterior Feature Balcony/Patio, Swimming Pool, See Remarks
Garage Open, Other
Amenities Available Common Area, Fitness Centre, Meeting Room, Pool, Pool: Outdoor, Recreation Facilities, Secured Entry, Spa/Hot Tub
Waterfront Yes
Waterfront Description Ocean
Roof Type Asphalt Shingle
Total Parking Spaces 2
Building
Lot Description Landscaped, Recreation Nearby, Walk on Waterfront
Faces Northwest
Entry Level 2
Foundation Poured Concrete
Sewer Sewer To Lot
Water Municipal
Structure Type Cement Fibre,Frame Wood,Insulation All
Others
Pets Allowed Yes
HOA Fee Include Caretaker,Garbage Removal,Maintenance Grounds,Maintenance Structure,Property Management
Tax ID 031-969-232
Ownership Freehold/Strata
Miscellaneous Deck/Patio,Parking Stall,Separate Storage
Pets Description Cats, Dogs, Number Limit, Size Limit

"My job is to find and attract mastery-based agents to the office, protect the culture, and make sure everyone is happy! "






