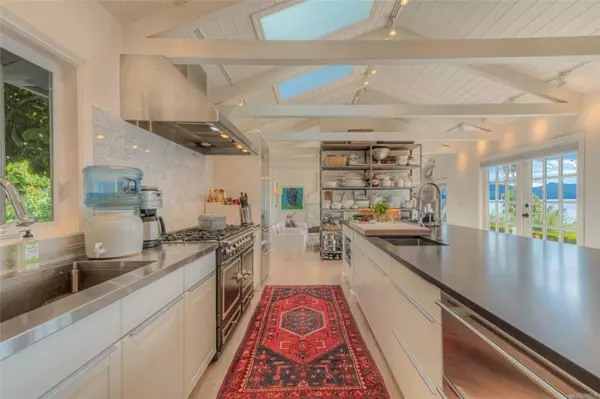
2 Beds
3 Baths
3,442 SqFt
2 Beds
3 Baths
3,442 SqFt
Key Details
Property Type Single Family Home
Sub Type Single Family Detached
Listing Status Active
Purchase Type For Sale
Square Footage 3,442 sqft
Price per Sqft $1,416
MLS Listing ID 968536
Style Rancher
Bedrooms 2
HOA Fees $100/mo
Rental Info Some Rentals
Year Built 1928
Annual Tax Amount $13,092
Tax Year 2023
Lot Size 1.340 Acres
Acres 1.34
Property Description
Location
Province BC
County Islands Trust
Area Gi Salt Spring
Direction West
Rooms
Basement Crawl Space
Main Level Bedrooms 2
Kitchen 1
Interior
Heating Baseboard, Electric, Radiant Floor
Cooling None
Fireplaces Number 2
Fireplaces Type Living Room, Primary Bedroom
Fireplace Yes
Laundry In House
Exterior
Carport Spaces 1
Waterfront Yes
Waterfront Description Ocean
Roof Type Asphalt Shingle
Total Parking Spaces 6
Building
Building Description Frame Wood, Rancher
Faces West
Foundation Poured Concrete
Sewer Septic System
Water Cooperative
Structure Type Frame Wood
Others
Tax ID 025-050-249
Ownership Freehold/Strata
Pets Description Number Limit

"My job is to find and attract mastery-based agents to the office, protect the culture, and make sure everyone is happy! "






