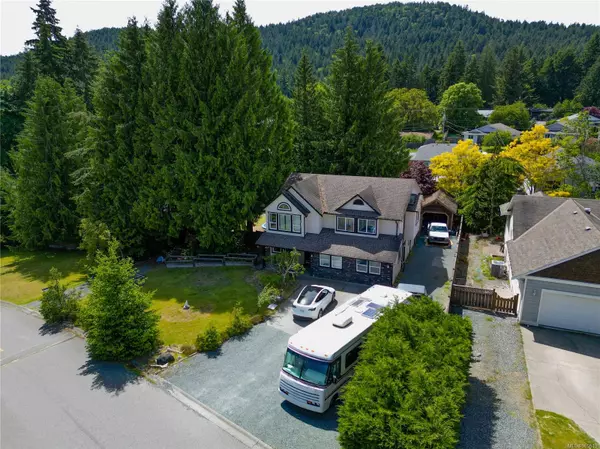
6 Beds
4 Baths
2,617 SqFt
6 Beds
4 Baths
2,617 SqFt
Key Details
Property Type Single Family Home
Sub Type Single Family Detached
Listing Status Pending
Purchase Type For Sale
Square Footage 2,617 sqft
Price per Sqft $305
MLS Listing ID 965619
Style Ground Level Entry With Main Up
Bedrooms 6
HOA Fees $60/mo
Rental Info Unrestricted
Year Built 1996
Annual Tax Amount $3,943
Tax Year 2023
Lot Size 9,583 Sqft
Acres 0.22
Property Description
Location
Province BC
County Cowichan Valley Regional District
Area Ml Cobble Hill
Zoning R3
Direction East
Rooms
Other Rooms Storage Shed
Basement Finished, Full
Main Level Bedrooms 3
Kitchen 1
Interior
Interior Features Cathedral Entry, Dining/Living Combo, Vaulted Ceiling(s)
Heating Baseboard, Electric
Cooling None
Flooring Mixed
Fireplaces Number 1
Fireplaces Type Electric
Fireplace Yes
Window Features Vinyl Frames
Appliance F/S/W/D
Laundry In House, In Unit
Exterior
Exterior Feature Balcony/Deck, Balcony/Patio, Fenced
Garage Spaces 1.0
Roof Type Fibreglass Shingle
Handicap Access Ground Level Main Floor, Primary Bedroom on Main
Total Parking Spaces 6
Building
Lot Description Central Location, Family-Oriented Neighbourhood, Landscaped, Level, Park Setting, Quiet Area, Recreation Nearby, Southern Exposure
Building Description Frame Wood,Insulation All,Stucco, Ground Level Entry With Main Up
Faces East
Story 2
Foundation Poured Concrete
Sewer Septic System: Common
Water Municipal
Structure Type Frame Wood,Insulation All,Stucco
Others
HOA Fee Include Septic
Restrictions Building Scheme,Easement/Right of Way
Tax ID 023-010-665
Ownership Freehold/Strata
Pets Description Aquariums, Birds, Caged Mammals, Cats, Dogs

"My job is to find and attract mastery-based agents to the office, protect the culture, and make sure everyone is happy! "






